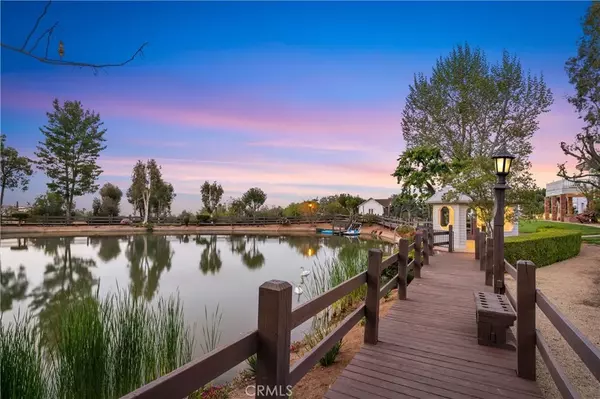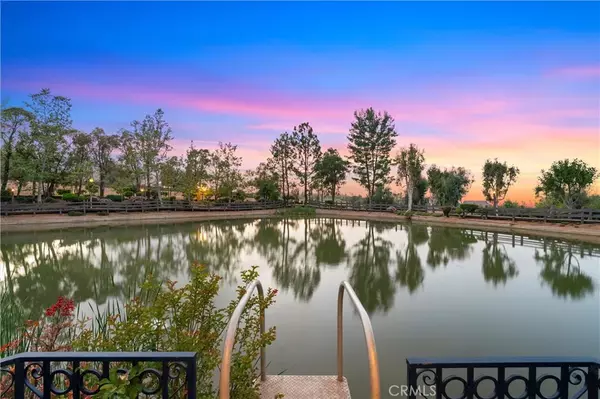1331 Hidden Springs Drive Corona, CA 92881
7 Beds
9 Baths
6,447 SqFt
UPDATED:
Key Details
Property Type Single Family Home
Sub Type Detached
Listing Status Active
Purchase Type For Sale
Square Footage 6,447 sqft
Price per Sqft $775
MLS Listing ID PW25070010
Style Traditional,Victorian
Bedrooms 7
Full Baths 6
Half Baths 2
Year Built 1987
Property Sub-Type Detached
Property Description
Location
State CA
County Riverside
Zoning A
Direction Cleveland Way and Gilbert Way | Gilbert turns into Hidden Springs
Interior
Interior Features 2 Staircases, Balcony, Bar, Dry Bar, Granite Counters, Recessed Lighting, Two Story Ceilings, Wet Bar
Heating Forced Air Unit
Cooling Central Forced Air
Flooring Carpet, Linoleum/Vinyl, Tile
Fireplaces Type FP in Family Room, Fire Pit, Guest House
Fireplace No
Appliance Dishwasher, Disposal, Microwave, Refrigerator, Water Softener, 6 Burner Stove, Convection Oven, Double Oven, Barbecue, Gas Range
Exterior
Parking Features Gated, Direct Garage Access, Garage - Three Door
Garage Spaces 3.0
Fence Wrought Iron, Chain Link
Pool Below Ground, Private, Heated
Utilities Available Cable Connected, Electricity Connected, Phone Connected, Propane, Sewer Connected, Water Connected
View Y/N Yes
Water Access Desc Public
View Lake/River, Catalina, Coastline, City Lights
Roof Type Metal,Tile/Clay
Porch Covered, Slab, Patio Open
Building
Story 2
Sewer Conventional Septic
Water Public
Level or Stories 2
Others
Tax ID 116061004
Special Listing Condition Standard

GET MORE INFORMATION
- San Francisco, CA
- San Jose, CA
- Oakland, CA
- Berkeley, CA
- Mountain View, CA
- Palo Alto, CA
- Fremont, CA
- Pleasanton, CA
- Sacramento, CA
- Vallejo, CA
- Tracy, CA
- Daly City, CA
- Antioch, CA
- Hayward, CA
- San Leandro, CA
- Livermore, CA
- Fairfield, CA
- Vacaville, CA
- San Meto, CA
- Walnut Creek, CA
- San Rafael, CA
- Concord, CA
- Danville, CA
- Benicia, CA
- Suisun City, CA
- Dixon, CA
- Dublin, CA
- Alameda, CA
- Orinda, CA
- Lafayette, CA




