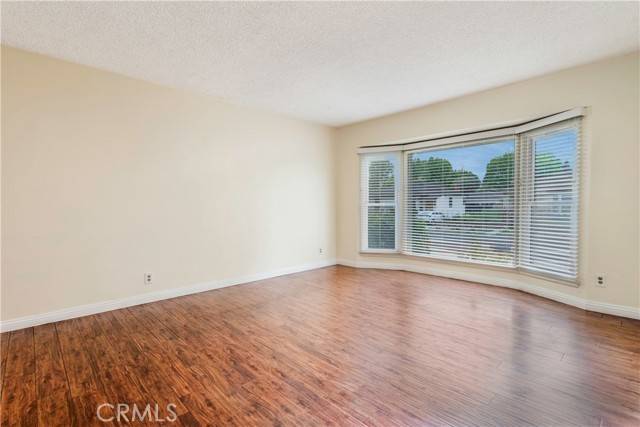4864 Hersholt Avenue Long Beach, CA 90808
3 Beds
2 Baths
1,714 SqFt
OPEN HOUSE
Fri May 09, 2:00pm - 6:00pm
Sat May 10, 1:00pm - 5:00pm
Sun May 11, 11:00am - 2:00pm
UPDATED:
Key Details
Property Type Single Family Home
Sub Type Detached
Listing Status Active
Purchase Type For Sale
Square Footage 1,714 sqft
Price per Sqft $583
MLS Listing ID PW25098438
Style Detached
Bedrooms 3
Full Baths 2
Construction Status Turnkey
HOA Y/N No
Year Built 1950
Lot Size 6,309 Sqft
Acres 0.1448
Property Sub-Type Detached
Property Description
On a nice tree lined street, with a fairway, this great 3 br 2 ba 1,714sq ft corner home has it all! The Family room has a brick fireplace, central heat and air, attached double garage, recessed lighting, and all continuous laminate flooring. The chefs kitchen has a Long granite bar, custom oak cabinetry, w granite countertops, built in oven and microwave, 6 burner Thermador cooktop, stainless steel dishwasher, trash compactor, recessed lighting, and stainless steel 3 door refrigerator. The primary bedroom has a walk in shower, dual sinks linen closet, and separate closets. The hall bathroom has dual sinks, granite countertop, and modern cabinetry. The family room seamlessly opens to covered patio, and pleasant backyard. Included is a large parking area great for RV parking.
Location
State CA
County Los Angeles
Area Long Beach (90808)
Zoning LBR1N
Interior
Interior Features Beamed Ceilings, Copper Plumbing Full, Granite Counters, Recessed Lighting, Stone Counters
Cooling Central Forced Air
Flooring Laminate
Fireplaces Type FP in Family Room, Gas, Gas Starter
Equipment Dishwasher, Dryer, Microwave, Refrigerator, Trash Compactor, Washer, Gas Oven, Gas Stove
Appliance Dishwasher, Dryer, Microwave, Refrigerator, Trash Compactor, Washer, Gas Oven, Gas Stove
Laundry Garage
Exterior
Exterior Feature Stucco
Parking Features Direct Garage Access, Garage - Two Door, Garage Door Opener
Garage Spaces 2.0
Utilities Available Electricity Connected, Natural Gas Connected, Sewer Connected
Roof Type Composition
Total Parking Spaces 4
Building
Lot Description Corner Lot, Sidewalks, Sprinklers In Front, Sprinklers In Rear
Story 1
Lot Size Range 4000-7499 SF
Sewer Public Sewer
Water Public
Architectural Style Contemporary
Level or Stories 1 Story
Construction Status Turnkey
Others
Monthly Total Fees $33
Miscellaneous Storm Drains,Suburban
Acceptable Financing Cash, Conventional, VA, Cash To New Loan
Listing Terms Cash, Conventional, VA, Cash To New Loan
Special Listing Condition Standard

GET MORE INFORMATION
- San Francisco, CA
- San Jose, CA
- Oakland, CA
- Berkeley, CA
- Mountain View, CA
- Palo Alto, CA
- Fremont, CA
- Pleasanton, CA
- Sacramento, CA
- Vallejo, CA
- Tracy, CA
- Daly City, CA
- Antioch, CA
- Hayward, CA
- San Leandro, CA
- Livermore, CA
- Fairfield, CA
- Vacaville, CA
- San Meto, CA
- Walnut Creek, CA
- San Rafael, CA
- Concord, CA
- Danville, CA
- Benicia, CA
- Suisun City, CA
- Dixon, CA
- Dublin, CA
- Alameda, CA
- Orinda, CA
- Lafayette, CA




