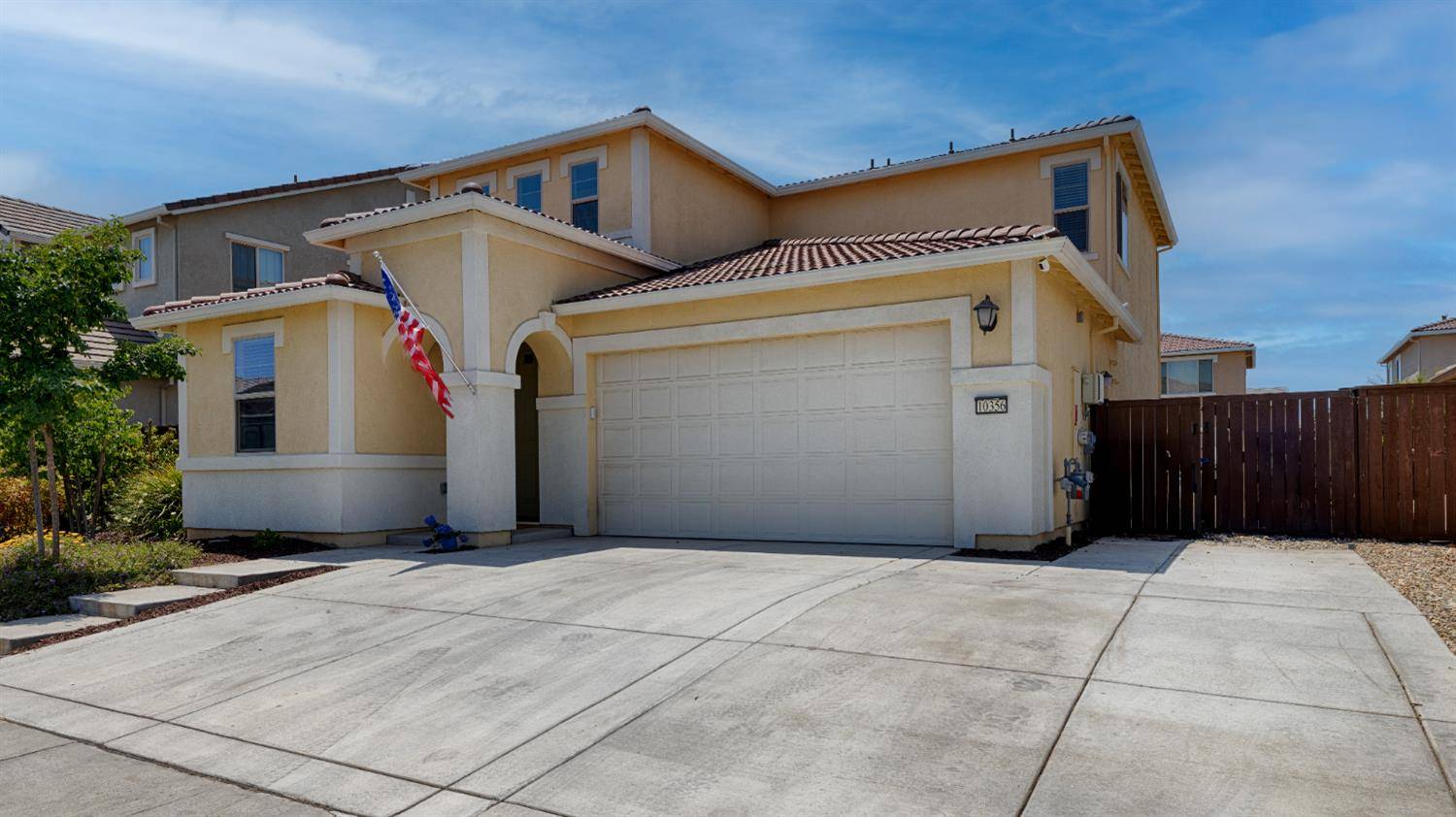10356 Charles Morris WAY Elk Grove, CA 95757
4 Beds
3 Baths
2,101 SqFt
OPEN HOUSE
Sat Jun 07, 1:00pm - 4:00pm
UPDATED:
Key Details
Property Type Single Family Home
Sub Type Single Family Residence
Listing Status Active
Purchase Type For Sale
Square Footage 2,101 sqft
Price per Sqft $345
Subdivision Sterling Meadows
MLS Listing ID 225071154
Bedrooms 4
Full Baths 3
HOA Y/N No
Year Built 2018
Lot Size 5,719 Sqft
Acres 0.1313
Property Sub-Type Single Family Residence
Source MLS Metrolist
Property Description
Location
State CA
County Sacramento
Area 10757
Direction Hwy 99 to grant line rd.Promanade parkway Left in Kyler
Rooms
Family Room Great Room
Guest Accommodations No
Master Bathroom Shower Stall(s), Double Sinks, Soaking Tub, Tub
Master Bedroom 15x14 Walk-In Closet 2+
Bedroom 2 10x11
Bedroom 3 10x11
Bedroom 4 10x11
Living Room Great Room, Other
Dining Room 16x13 Dining/Family Combo, Space in Kitchen
Kitchen 16x10 Breakfast Area, Butlers Pantry, Pantry Closet, Island, Island w/Sink, Kitchen/Family Combo
Family Room 18x17
Interior
Interior Features Cathedral Ceiling
Heating Central, MultiZone, Natural Gas
Cooling Ceiling Fan(s), Central, MultiZone
Flooring Simulated Wood, Tile
Window Features Dual Pane Full,Window Screens
Appliance Built-In Gas Oven, Gas Plumbed, Gas Water Heater, Ice Maker, Dishwasher, Disposal, Double Oven, Plumbed For Ice Maker, ENERGY STAR Qualified Appliances
Laundry Cabinets, Electric, Gas Hook-Up, Upper Floor, Other, Inside Room
Exterior
Parking Features RV Access, Garage Door Opener, Garage Facing Front
Garage Spaces 2.0
Fence Back Yard, Fenced, Wood
Utilities Available Cable Available, Cable Connected, Public, Electric, Internet Available, Natural Gas Available, Natural Gas Connected
View Other
Roof Type Tile
Topography Level
Street Surface Paved
Porch Enclosed Patio
Private Pool No
Building
Lot Description Auto Sprinkler F&R, Street Lights, Landscape Back, Landscape Front
Story 2
Foundation Concrete, Slab
Builder Name Lennar
Sewer In & Connected, Public Sewer
Water Water District, Public
Architectural Style Contemporary
Level or Stories Two
Schools
Elementary Schools Elk Grove Unified
Middle Schools Elk Grove Unified
High Schools Elk Grove Unified
School District Sacramento
Others
Senior Community No
Tax ID 132-2600-024-0000
Special Listing Condition None

GET MORE INFORMATION
- San Francisco, CA
- San Jose, CA
- Oakland, CA
- Berkeley, CA
- Mountain View, CA
- Palo Alto, CA
- Fremont, CA
- Pleasanton, CA
- Sacramento, CA
- Vallejo, CA
- Tracy, CA
- Daly City, CA
- Antioch, CA
- Hayward, CA
- San Leandro, CA
- Livermore, CA
- Fairfield, CA
- Vacaville, CA
- San Meto, CA
- Walnut Creek, CA
- San Rafael, CA
- Concord, CA
- Danville, CA
- Benicia, CA
- Suisun City, CA
- Dixon, CA
- Dublin, CA
- Alameda, CA
- Orinda, CA
- Lafayette, CA




