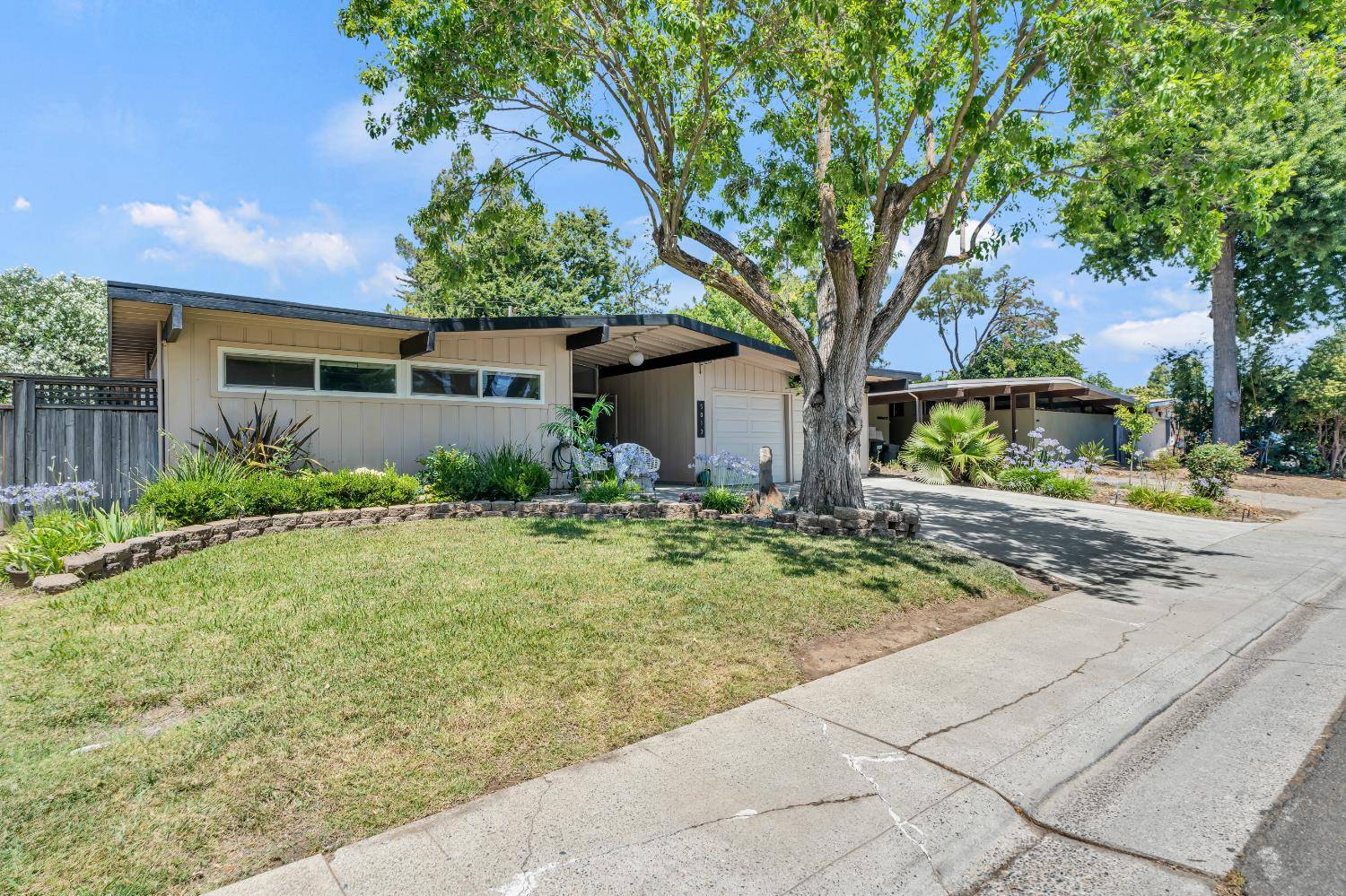5013 Hemlock Street Sacramento, CA 95841
3 Beds
2 Baths
1,448 SqFt
UPDATED:
Key Details
Property Type Single Family Home
Sub Type Single Family Residence
Listing Status Active
Purchase Type For Sale
Square Footage 1,448 sqft
Price per Sqft $390
Subdivision Overbrook
MLS Listing ID 225092784
Bedrooms 3
Full Baths 2
HOA Y/N No
Year Built 1965
Lot Size 6,534 Sqft
Acres 0.15
Property Sub-Type Single Family Residence
Source MLS Metrolist
Property Description
Location
State CA
County Sacramento
Area 10841
Direction From Madison, south on Hemlock to 5013 on right (just past Marmith). From Auburn Blvd, east on Myrtle, becomes Hemlock, property on left.
Rooms
Guest Accommodations No
Master Bathroom Shower Stall(s), Tile, Window
Master Bedroom 14x13 Closet, Ground Floor, Outside Access, Sitting Area
Bedroom 2 12x9
Bedroom 3 14x9
Living Room 22x17 Cathedral/Vaulted, Great Room, Open Beam Ceiling
Dining Room Dining Bar, Dining/Living Combo
Kitchen Butlers Pantry, Pantry Closet, Granite Counter
Interior
Interior Features Skylight(s), Formal Entry, Storage Area(s), Open Beam Ceiling
Heating Central, Fireplace(s)
Cooling Ceiling Fan(s), Central
Flooring Carpet, Tile, Vinyl
Fireplaces Number 1
Fireplaces Type Brick, Family Room, Gas Piped
Window Features Dual Pane Partial,Window Screens
Appliance Built-In Electric Range, Built-In Refrigerator, Dishwasher, Disposal, Microwave, Electric Cook Top
Laundry Cabinets, Dryer Included, Washer Included, Inside Room
Exterior
Exterior Feature Fireplace, Covered Courtyard
Parking Features Attached, Guest Parking Available, Workshop in Garage, Interior Access
Garage Spaces 2.0
Fence Back Yard, Fenced
Pool Built-In, On Lot, Pool Sweep, Gunite Construction
Utilities Available Cable Connected, Dish Antenna, Public, Electric, Internet Available, Natural Gas Connected
Roof Type Flat
Topography Level,Lot Sloped
Street Surface Paved
Porch Awning, Front Porch, Back Porch
Private Pool Yes
Building
Lot Description Auto Sprinkler Front, Auto Sprinkler Rear, Curb(s)/Gutter(s), Shape Regular, Street Lights, Landscape Back, Landscape Front
Story 1
Foundation Slab
Builder Name Jim and Bill Streng
Sewer In & Connected
Water Meter on Site, Public
Architectural Style Mid-Century
Level or Stories One
Schools
Elementary Schools San Juan Unified
Middle Schools San Juan Unified
High Schools San Juan Unified
School District Sacramento
Others
Senior Community No
Tax ID 230-0473-004-0000
Special Listing Condition Trust
Virtual Tour https://www.youtube.com/watch?v=7JLtkdg5klI

GET MORE INFORMATION
- San Francisco, CA
- San Jose, CA
- Oakland, CA
- Berkeley, CA
- Mountain View, CA
- Palo Alto, CA
- Fremont, CA
- Pleasanton, CA
- Sacramento, CA
- Vallejo, CA
- Tracy, CA
- Daly City, CA
- Antioch, CA
- Hayward, CA
- San Leandro, CA
- Livermore, CA
- Fairfield, CA
- Vacaville, CA
- San Meto, CA
- Walnut Creek, CA
- San Rafael, CA
- Concord, CA
- Danville, CA
- Benicia, CA
- Suisun City, CA
- Dixon, CA
- Dublin, CA
- Alameda, CA
- Orinda, CA
- Lafayette, CA




