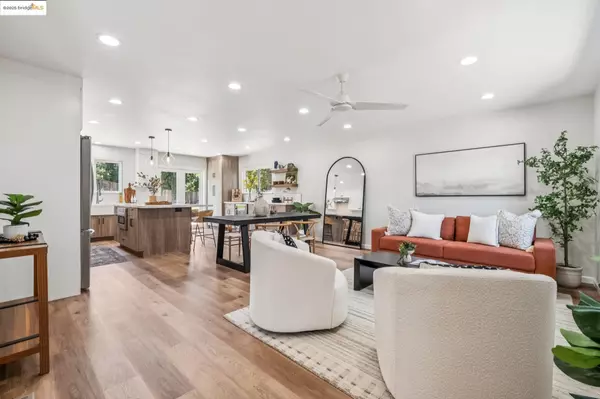1051 Kaski Ln Concord, CA 94518
4 Beds
3 Baths
1,956 SqFt
Open House
Tue Aug 19, 10:00am - 1:00pm
UPDATED:
Key Details
Property Type Single Family Home
Sub Type Detached
Listing Status Active
Purchase Type For Sale
Square Footage 1,956 sqft
Price per Sqft $503
Subdivision Limeridge
MLS Listing ID 41108203
Bedrooms 4
Full Baths 2
HOA Y/N No
Year Built 1962
Lot Size 0.270 Acres
Property Sub-Type Detached
Source Bridge AOR
Property Description
Location
State CA
County Contra Costa
Interior
Heating Zoned, Natural Gas, Hot Water, Central
Cooling Ceiling Fan(s), Central Air
Flooring Hardwood, Laminate, Tile, Carpet
Fireplaces Number 1
Fireplaces Type Family Room, Gas Piped, See Remarks
Fireplace Yes
Window Features Double Pane Windows,Skylight(s)
Appliance Dishwasher, Microwave, Refrigerator, Self Cleaning Oven, Gas Water Heater, ENERGY STAR Qualified Appliances
Laundry Gas Dryer Hookup, Hookups Only, In Garage, Electric, See Remarks
Exterior
Garage Spaces 2.0
Pool None, See Remarks
View Mt Diablo, Ridge
Private Pool false
Building
Lot Description Secluded, Sloped Up, Back Yard, Dead End, Landscaped
Story 2
Foundation Concrete Perimeter
Water Public
Architectural Style Contemporary

GET MORE INFORMATION
- San Francisco, CA
- San Jose, CA
- Oakland, CA
- Berkeley, CA
- Mountain View, CA
- Palo Alto, CA
- Fremont, CA
- Pleasanton, CA
- Sacramento, CA
- Vallejo, CA
- Tracy, CA
- Daly City, CA
- Antioch, CA
- Hayward, CA
- San Leandro, CA
- Livermore, CA
- Fairfield, CA
- Vacaville, CA
- San Meto, CA
- Walnut Creek, CA
- San Rafael, CA
- Concord, CA
- Danville, CA
- Benicia, CA
- Suisun City, CA
- Dixon, CA
- Dublin, CA
- Alameda, CA
- Orinda, CA
- Lafayette, CA




