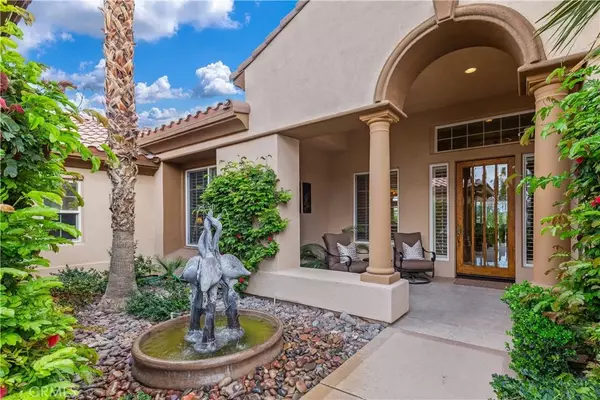
81565 Tiburon Drive La Quinta, CA 92253
4 Beds
3.5 Baths
3,650 SqFt
UPDATED:
Key Details
Property Type Single Family Home
Sub Type Detached
Listing Status Pending
Purchase Type For Sale
Square Footage 3,650 sqft
Price per Sqft $492
Subdivision Pga Greg Norman (31342)
MLS Listing ID IG25199533
Style Mediterranean/Spanish
Bedrooms 4
Full Baths 3
Half Baths 1
HOA Fees $924/mo
Year Built 2002
Lot Size 0.350 Acres
Lot Dimensions 15246
Property Sub-Type Detached
Property Description
Location
State CA
County Riverside
Zoning A120
Direction Enter through Greg Norman Gate on Madison. Agent must be called in and show Realtor ID
Interior
Interior Features Granite Counters
Heating Forced Air Unit
Cooling Central Forced Air
Flooring Carpet, Stone
Fireplaces Type FP in Living Room, Fire Pit
Fireplace No
Appliance Dishwasher, Disposal, Dryer, Microwave, Refrigerator, Washer, Double Oven, Gas Stove, Barbecue
Exterior
Parking Features Direct Garage Access
Garage Spaces 3.0
Pool Below Ground, Private, Heated, Waterfall
Utilities Available Cable Connected, Electricity Connected, Natural Gas Connected, Sewer Connected, Water Connected
Amenities Available Outdoor Cooking Area, Pool
View Y/N Yes
Water Access Desc Public
View Golf Course, Mountains/Hills
Accessibility No Interior Steps
Porch Covered
Total Parking Spaces 5
Building
Story 1
Sewer Public Sewer
Water Public
Level or Stories 1
Others
HOA Name PGA West Fairways
HOA Fee Include Cable/TV Services,Exterior (Landscaping),Exterior Bldg Maintenance,Other/Remarks
Senior Community No
Tax ID 780243004
Acceptable Financing Cash, Conventional, FHA, VA, Cash To New Loan
Listing Terms Cash, Conventional, FHA, VA, Cash To New Loan
Special Listing Condition Standard
Virtual Tour https://desertviews.hd.pics/81565-Tiburon-Dr/idx


GET MORE INFORMATION
- San Francisco, CA
- San Jose, CA
- Oakland, CA
- Berkeley, CA
- Mountain View, CA
- Palo Alto, CA
- Fremont, CA
- Pleasanton, CA
- Sacramento, CA
- Vallejo, CA
- Tracy, CA
- Daly City, CA
- Antioch, CA
- Hayward, CA
- San Leandro, CA
- Livermore, CA
- Fairfield, CA
- Vacaville, CA
- San Meto, CA
- Walnut Creek, CA
- San Rafael, CA
- Concord, CA
- Danville, CA
- Benicia, CA
- Suisun City, CA
- Dixon, CA
- Dublin, CA
- Alameda, CA
- Orinda, CA
- Lafayette, CA




