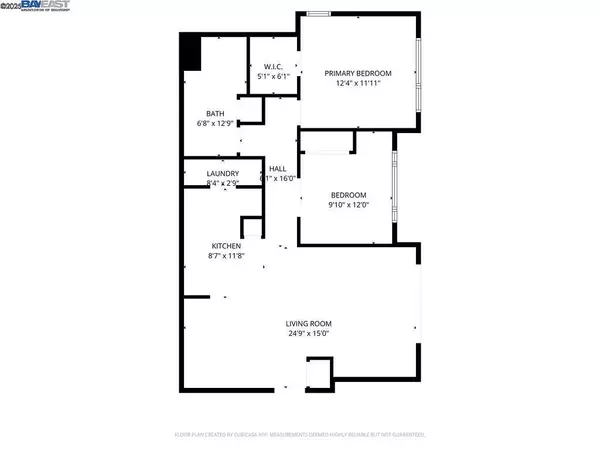
701 Gibson Dr #1712 Roseville, CA 95678-5746
2 Beds
1 Bath
970 SqFt
UPDATED:
Key Details
Property Type Condo
Sub Type Condominium
Listing Status Active
Purchase Type For Sale
Square Footage 970 sqft
Price per Sqft $339
MLS Listing ID 41114724
Bedrooms 2
Full Baths 1
HOA Fees $411/mo
HOA Y/N Yes
Year Built 2002
Lot Size 997 Sqft
Property Sub-Type Condominium
Property Description
Location
State CA
County Placer
Interior
Interior Features Eat-in Kitchen
Heating Forced Air
Cooling Central Air
Flooring Carpet, Laminate
Fireplaces Type None
Fireplace No
Appliance Gas Water Heater, Dryer, Washer
Exterior
Parking Features Covered, Carport, One Space
Pool Gas Heat, In Ground, Association
Amenities Available Clubhouse, Electricity, Fitness Center, Pool, Spa/Hot Tub, Trash, Water
Accessibility None
Total Parking Spaces 2
Private Pool No
Building
Lot Description Zero Lot Line
Story One
Entry Level One
Foundation Slab
Architectural Style Contemporary
Level or Stories One
New Construction No
Others
HOA Name NOT LISTED
Tax ID 361090042000
Acceptable Financing Cash, Conventional, VA Loan
Listing Terms Cash, Conventional, VA Loan


GET MORE INFORMATION
- San Francisco, CA
- San Jose, CA
- Oakland, CA
- Berkeley, CA
- Mountain View, CA
- Palo Alto, CA
- Fremont, CA
- Pleasanton, CA
- Sacramento, CA
- Vallejo, CA
- Tracy, CA
- Daly City, CA
- Antioch, CA
- Hayward, CA
- San Leandro, CA
- Livermore, CA
- Fairfield, CA
- Vacaville, CA
- San Meto, CA
- Walnut Creek, CA
- San Rafael, CA
- Concord, CA
- Danville, CA
- Benicia, CA
- Suisun City, CA
- Dixon, CA
- Dublin, CA
- Alameda, CA
- Orinda, CA
- Lafayette, CA




