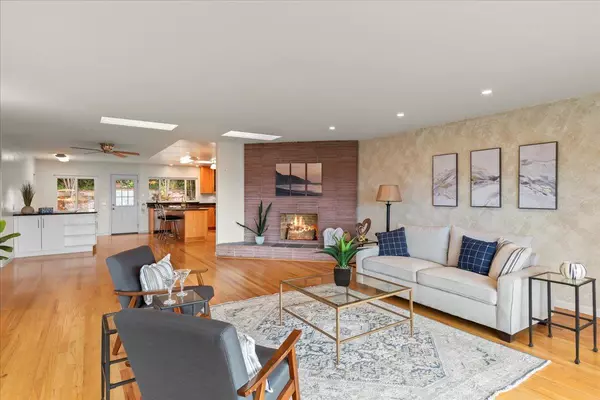
15836 Highland DR San Jose, CA 95127
3 Beds
2 Baths
2,000 SqFt
Open House
Sat Oct 25, 1:00pm - 4:00pm
Sun Oct 26, 1:00pm - 4:00pm
UPDATED:
Key Details
Property Type Single Family Home
Sub Type Single Family Home
Listing Status Active
Purchase Type For Sale
Square Footage 2,000 sqft
Price per Sqft $674
MLS Listing ID ML82024090
Bedrooms 3
Full Baths 2
Year Built 1958
Lot Size 8,480 Sqft
Property Sub-Type Single Family Home
Property Description
Location
State CA
County Santa Clara
Area Alum Rock
Zoning R1-10
Rooms
Family Room Separate Family Room
Dining Room Dining Area
Kitchen Countertop - Granite, Dishwasher, Dual Fuel, Garbage Disposal, Hood Over Range, Island, Oven Range - Gas, Refrigerator, Skylight
Interior
Heating Central Forced Air - Gas
Cooling Central AC
Flooring Carpet, Hardwood
Fireplaces Type Family Room, Gas Log, Living Room, Wood Burning
Laundry Dryer, Electricity Hookup (220V), Gas Hookup, Inside, Washer
Exterior
Exterior Feature Back Yard, Balcony / Patio, Drought Tolerant Plants, Fenced
Parking Features Attached Garage, Carport , Gate / Door Opener, Off-Street Parking, Room for Oversized Vehicle
Garage Spaces 2.0
Fence Chain Link, Fenced Back
Utilities Available Public Utilities, Solar Panels - Owned
View City Lights, Golf Course, Hills, Valley
Roof Type Composition
Building
Lot Description Grade - Hillside
Faces West
Story 2
Foundation Concrete Perimeter and Slab
Sewer Sewer - Public
Water Public
Level or Stories 2
Others
Tax ID 612-01-018
Miscellaneous Inverted Floor Plan,Skylight
Security Features Vault
Horse Property No
Special Listing Condition Not Applicable
Virtual Tour https://beyondre.marketing/15836-Highland-Drive/idx


GET MORE INFORMATION
- San Francisco, CA
- San Jose, CA
- Oakland, CA
- Berkeley, CA
- Mountain View, CA
- Palo Alto, CA
- Fremont, CA
- Pleasanton, CA
- Sacramento, CA
- Vallejo, CA
- Tracy, CA
- Daly City, CA
- Antioch, CA
- Hayward, CA
- San Leandro, CA
- Livermore, CA
- Fairfield, CA
- Vacaville, CA
- San Meto, CA
- Walnut Creek, CA
- San Rafael, CA
- Concord, CA
- Danville, CA
- Benicia, CA
- Suisun City, CA
- Dixon, CA
- Dublin, CA
- Alameda, CA
- Orinda, CA
- Lafayette, CA




