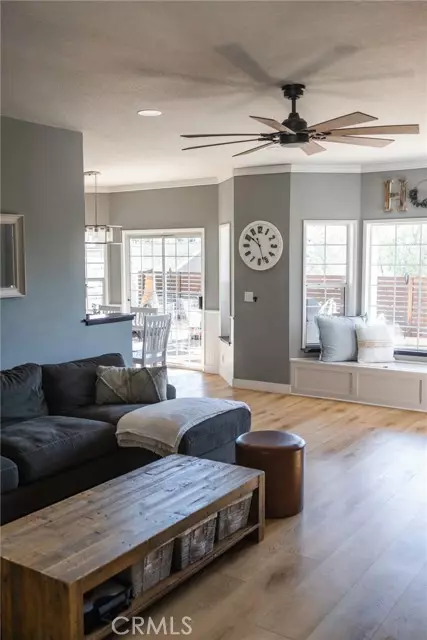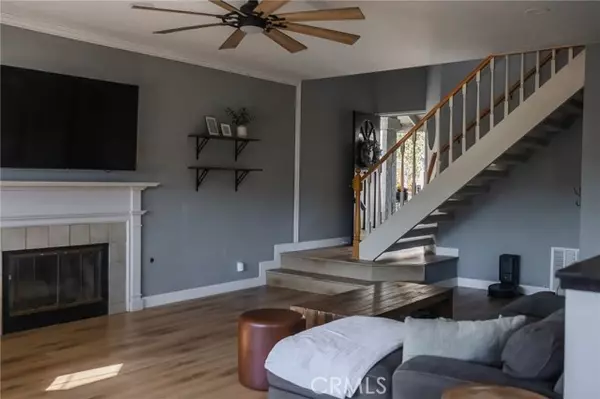
28724 Magnolia Way Saugus (santa Clarita), CA 91390
3 Beds
3 Baths
1,450 SqFt
Open House
Sat Nov 08, 12:00pm - 3:00pm
UPDATED:
Key Details
Property Type Single Family Home
Sub Type Detached
Listing Status Active
Purchase Type For Sale
Square Footage 1,450 sqft
Price per Sqft $524
MLS Listing ID CRSR25246218
Bedrooms 3
Full Baths 2
HOA Y/N No
Year Built 1988
Lot Size 3,802 Sqft
Property Sub-Type Detached
Source Datashare California Regional
Property Description
Location
State CA
County Los Angeles
Interior
Heating Central, Fireplace(s)
Cooling Ceiling Fan(s), Central Air
Flooring Vinyl
Fireplaces Type Living Room
Fireplace Yes
Window Features Bay Window(s)
Appliance Dishwasher, Double Oven, Gas Range, Microwave
Laundry In Garage, Other
Exterior
Garage Spaces 2.0
Pool None
View City Lights, Hills, Valley, Other
Handicap Access None
Private Pool false
Building
Lot Description Other, Street Light(s)
Story 2
Foundation Slab
Water Public
Architectural Style Cottage
Schools
School District William S. Hart Union High


GET MORE INFORMATION
- San Francisco, CA
- San Jose, CA
- Oakland, CA
- Berkeley, CA
- Mountain View, CA
- Palo Alto, CA
- Fremont, CA
- Pleasanton, CA
- Sacramento, CA
- Vallejo, CA
- Tracy, CA
- Daly City, CA
- Antioch, CA
- Hayward, CA
- San Leandro, CA
- Livermore, CA
- Fairfield, CA
- Vacaville, CA
- San Meto, CA
- Walnut Creek, CA
- San Rafael, CA
- Concord, CA
- Danville, CA
- Benicia, CA
- Suisun City, CA
- Dixon, CA
- Dublin, CA
- Alameda, CA
- Orinda, CA
- Lafayette, CA




