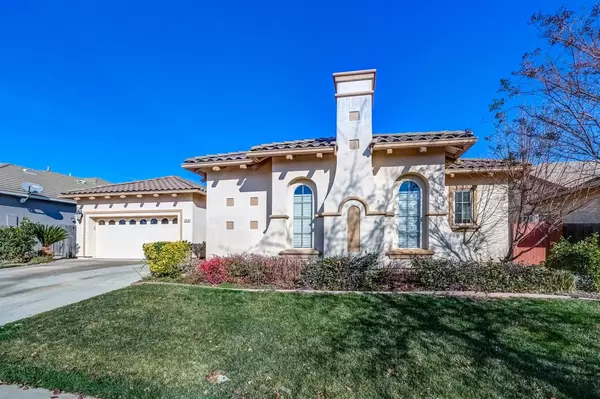$654,000
$654,000
For more information regarding the value of a property, please contact us for a free consultation.
12413 Canyonlands Drive Rancho Cordova, CA 95742
5 Beds
3 Baths
3,168 SqFt
Key Details
Sold Price $654,000
Property Type Single Family Home
Sub Type Single Family Residence
Listing Status Sold
Purchase Type For Sale
Square Footage 3,168 sqft
Price per Sqft $206
MLS Listing ID 20075410
Sold Date 03/10/21
Bedrooms 5
Full Baths 2
HOA Y/N No
Year Built 2007
Lot Size 9763.000 Acres
Acres 9763.0
Property Sub-Type Single Family Residence
Source MLS Metrolist
Property Description
This house has it all. Rare single story 5 bedroom, 3 car garage home in a desirable Sunridge Park neighborhood. Open concept floor plan features a formal dining room and separate large living room which are hard to find in new homes. Huge covered patio in a spacious yard featuring many types of fruits and vegetable trees. Covered patio is private and perfect for entertaining or relaxing in any weather. Just half a block away from Sunridge Park and just minutes away from all the shopping and dining Folsom has to offer. Don't miss this one as it won't last long.
Location
State CA
County Sacramento
Area 10742
Direction Sunrise to Douglas Rd, East on Douglas, Right on Katahdin Dr. Left on Canyonlands Dr.
Rooms
Master Bathroom Double Sinks, Shower Stall(s), Tub, Walk-In Closet
Dining Room Breakfast Nook, Dining Bar, Formal Area
Kitchen Stone Counter, Island, Island w/Sink, Pantry Closet
Interior
Heating Central, Natural Gas
Cooling Ceiling Fan(s), Central, Whole House Fan
Flooring Carpet, Tile
Fireplaces Number 1
Fireplaces Type Gas Log
Window Features Dual Pane Full
Appliance Dishwasher, Double Oven, Gas Cook Top, Hood Over Range, Microwave
Laundry Cabinets, Gas Hook-Up, Inside Room
Exterior
Garage Spaces 3.0
Fence Back Yard
Utilities Available Natural Gas Connected
Roof Type Tile
Topography Trees Many
Porch Covered Patio
Private Pool No
Building
Lot Description Auto Sprinkler Front, Landscape Front, Low Maintenance, Shape Regular, Street Lights
Story 1
Foundation Slab
Sewer In & Connected, Public Sewer
Water Meter on Site, Public
Architectural Style Contemporary, Ranch
Schools
Elementary Schools Elk Grove Unified
Middle Schools Elk Grove Unified
High Schools Elk Grove Unified
School District Sacramento
Others
Senior Community No
Tax ID 670-8500-480-0000
Special Listing Condition None
Read Less
Want to know what your home might be worth? Contact us for a FREE valuation!

Our team is ready to help you sell your home for the highest possible price ASAP

Bought with Merriman Realty
GET MORE INFORMATION
- San Francisco, CA
- San Jose, CA
- Oakland, CA
- Berkeley, CA
- Mountain View, CA
- Palo Alto, CA
- Fremont, CA
- Pleasanton, CA
- Sacramento, CA
- Vallejo, CA
- Tracy, CA
- Daly City, CA
- Antioch, CA
- Hayward, CA
- San Leandro, CA
- Livermore, CA
- Fairfield, CA
- Vacaville, CA
- San Meto, CA
- Walnut Creek, CA
- San Rafael, CA
- Concord, CA
- Danville, CA
- Benicia, CA
- Suisun City, CA
- Dixon, CA
- Dublin, CA
- Alameda, CA
- Orinda, CA
- Lafayette, CA




