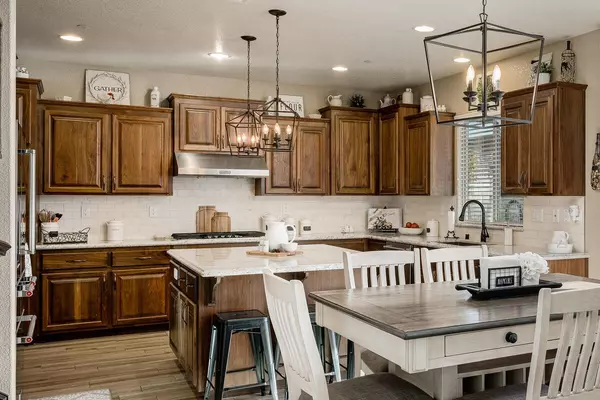$1,020,000
$999,000
2.1%For more information regarding the value of a property, please contact us for a free consultation.
2329 Provincetown WAY Roseville, CA 95747
5 Beds
5 Baths
4,000 SqFt
Key Details
Sold Price $1,020,000
Property Type Single Family Home
Sub Type Single Family Residence
Listing Status Sold
Purchase Type For Sale
Square Footage 4,000 sqft
Price per Sqft $255
Subdivision Reserve
MLS Listing ID 221001025
Sold Date 03/25/21
Bedrooms 5
Full Baths 4
HOA Y/N No
Year Built 2018
Lot Size 7,924 Sqft
Acres 0.1819
Property Sub-Type Single Family Residence
Source MLS Metrolist
Property Description
Like new, meticulously maintained 2018 JMC masterpiece. This home is loaded w/ over $250k in upgrades. A RESORT like pool & backyard w/ multiple features is perfect for your luxury staycations. Three sheer decent water falls, multiple water streams, Cabo shelf & LED lights make this pool practical and fun. Perfect for outdoor living, enjoy a California Room-covered patio & lots of room to lounge on those hot Summer days. Inside, a Prof. Chef's kitchen has been upgraded w/high end stainless appliances, double ovens, gas cooktop & large center island w/ a wine fridge. Flooring is both durable & elegant w/ wood-like plank tile encompassing the entire first level. A downstairs bed w/ a full en-suite doubles as a second master. Upstairs, a large master suite overlooks the pool. Beyond the Jack & Jill bedrooms is a huge bonus room with an attached office. From the iron banister staircase & custom built in cabinetry to the upgraded Berber carpet, nothing in this home was left untouched.
Location
State CA
County Placer
Area 12747
Direction Highway 65 to Blue Oaks West. Turn right on Fiddyment, left on N Hayden Pkwy, Left on Quincy, Right on Provincetown Way, the home is on your left.
Rooms
Guest Accommodations No
Master Bathroom Shower Stall(s), Double Sinks, Granite, Tub, Walk-In Closet, Window
Master Bedroom Walk-In Closet, Sitting Area
Living Room Great Room
Dining Room Space in Kitchen, Dining/Living Combo, Formal Area
Kitchen Pantry Closet, Granite Counter, Island, Kitchen/Family Combo
Interior
Interior Features Cathedral Ceiling, Formal Entry
Heating Central, Fireplace(s), MultiZone
Cooling Ceiling Fan(s), Central, Whole House Fan, MultiZone
Flooring Carpet, Tile
Fireplaces Number 2
Fireplaces Type Master Bedroom, Family Room, Gas Log
Window Features Dual Pane Full
Appliance Gas Cook Top, Built-In Gas Oven, Hood Over Range, Dishwasher, Disposal, Microwave, Double Oven, Plumbed For Ice Maker, Wine Refrigerator
Laundry Cabinets, Sink, Electric, Upper Floor, Inside Room
Exterior
Parking Features Attached
Garage Spaces 3.0
Fence Back Yard, Fenced
Pool Built-In, On Lot, Gunite Construction
Utilities Available Public, Underground Utilities, Natural Gas Connected
Roof Type Tile
Topography Level,Trees Many
Street Surface Paved
Porch Covered Patio
Private Pool Yes
Building
Lot Description Auto Sprinkler F&R, Corner, Shape Regular, Street Lights, Landscape Back, Landscape Front
Story 2
Foundation Slab
Builder Name JMC
Sewer In & Connected, Public Sewer
Water Public
Architectural Style Contemporary
Level or Stories Two
Schools
Elementary Schools Roseville City
Middle Schools Roseville City
High Schools Roseville Joint
School District Placer
Others
Senior Community No
Tax ID 492-300-025-000
Special Listing Condition None
Read Less
Want to know what your home might be worth? Contact us for a FREE valuation!

Our team is ready to help you sell your home for the highest possible price ASAP

Bought with Big Block Realty North

GET MORE INFORMATION
- San Francisco, CA
- San Jose, CA
- Oakland, CA
- Berkeley, CA
- Mountain View, CA
- Palo Alto, CA
- Fremont, CA
- Pleasanton, CA
- Sacramento, CA
- Vallejo, CA
- Tracy, CA
- Daly City, CA
- Antioch, CA
- Hayward, CA
- San Leandro, CA
- Livermore, CA
- Fairfield, CA
- Vacaville, CA
- San Meto, CA
- Walnut Creek, CA
- San Rafael, CA
- Concord, CA
- Danville, CA
- Benicia, CA
- Suisun City, CA
- Dixon, CA
- Dublin, CA
- Alameda, CA
- Orinda, CA
- Lafayette, CA




