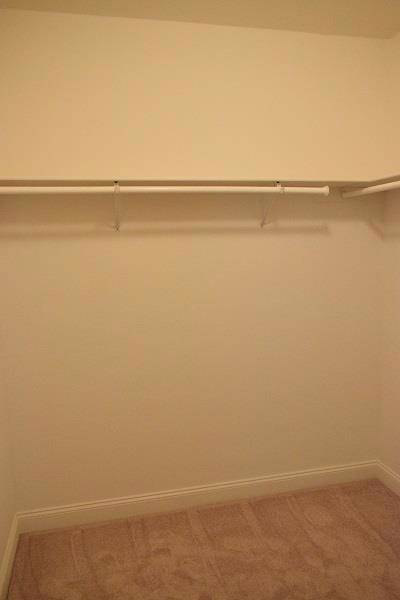$425,000
$439,000
3.2%For more information regarding the value of a property, please contact us for a free consultation.
1225 Vienna DR Sunnyvale, CA 94089
3 Beds
2 Baths
1,795 SqFt
Key Details
Sold Price $425,000
Property Type Manufactured Home
Listing Status Sold
Purchase Type For Sale
Square Footage 1,795 sqft
Price per Sqft $236
MLS Listing ID ML81716264
Sold Date 10/12/18
Bedrooms 3
Full Baths 2
HOA Y/N No
Year Built 2014
Property Description
Beautiful 2014 3 BEDROOM GARAGE UNIT! Gorgeous well taken care of home. Looks like brand new! in the wonderful 5 star park Plaza Del Rey. Triple-wide with 2 car garage. Exit the street into your own private fenced yard. Beautifully landscaped with flowers, Brick paved sitting area, and a vegetable garden. Then walk up the steps and open the door to gorgeous family room with laminate floors, stacked ledgestone gas fireplace, recessed can lighting and crown moulding and room for the family dining table. The large kitchen has lovely bullnose granite counter tops, lots of cabinets, upgraded appliances & faucets, office area, and room for another eating area. the laundry room has hook ups for a washer/dryer large sink and counter space and cabinets for storage. You also get 2 nice sized bedrooms for the kids and a large master suite with recessed ceiling, crown molding, ceiling fan, large walk in closet master bath comes with granite counters duel sinks, tiled shower,
Location
State CA
County Santa Clara
Area 699 - Not Defined
Interior
Interior Features Walk-In Closet(s)
Heating Central, Fireplace(s)
Cooling Central Air
Flooring Carpet, Laminate
Fireplace No
Appliance Dishwasher, Freezer, Gas Cooktop, Disposal, Gas Oven, Ice Maker, Microwave, Refrigerator, Self Cleaning Oven, Vented Exhaust Fan
Exterior
Parking Features Guest, Gated
Garage Spaces 2.0
Garage Description 2.0
Amenities Available Billiard Room, Clubhouse, Fitness Center, Barbecue, Playground, Spa/Hot Tub
View Y/N Yes
View Park/Greenbelt
Roof Type Composition
Accessibility Other
Attached Garage No
Total Parking Spaces 2
Building
Story 1
Sewer Public Sewer
Water Public
New Construction No
Schools
Elementary Schools Other
High Schools Fremont
School District Other
Others
Tax ID 11031001
Financing Cash
Special Listing Condition Standard
Read Less
Want to know what your home might be worth? Contact us for a FREE valuation!

Our team is ready to help you sell your home for the highest possible price ASAP

Bought with Joyce Lavrar • Pams Homes
GET MORE INFORMATION
- San Francisco, CA
- San Jose, CA
- Oakland, CA
- Berkeley, CA
- Mountain View, CA
- Palo Alto, CA
- Fremont, CA
- Pleasanton, CA
- Sacramento, CA
- Vallejo, CA
- Tracy, CA
- Daly City, CA
- Antioch, CA
- Hayward, CA
- San Leandro, CA
- Livermore, CA
- Fairfield, CA
- Vacaville, CA
- San Meto, CA
- Walnut Creek, CA
- San Rafael, CA
- Concord, CA
- Danville, CA
- Benicia, CA
- Suisun City, CA
- Dixon, CA
- Dublin, CA
- Alameda, CA
- Orinda, CA
- Lafayette, CA




