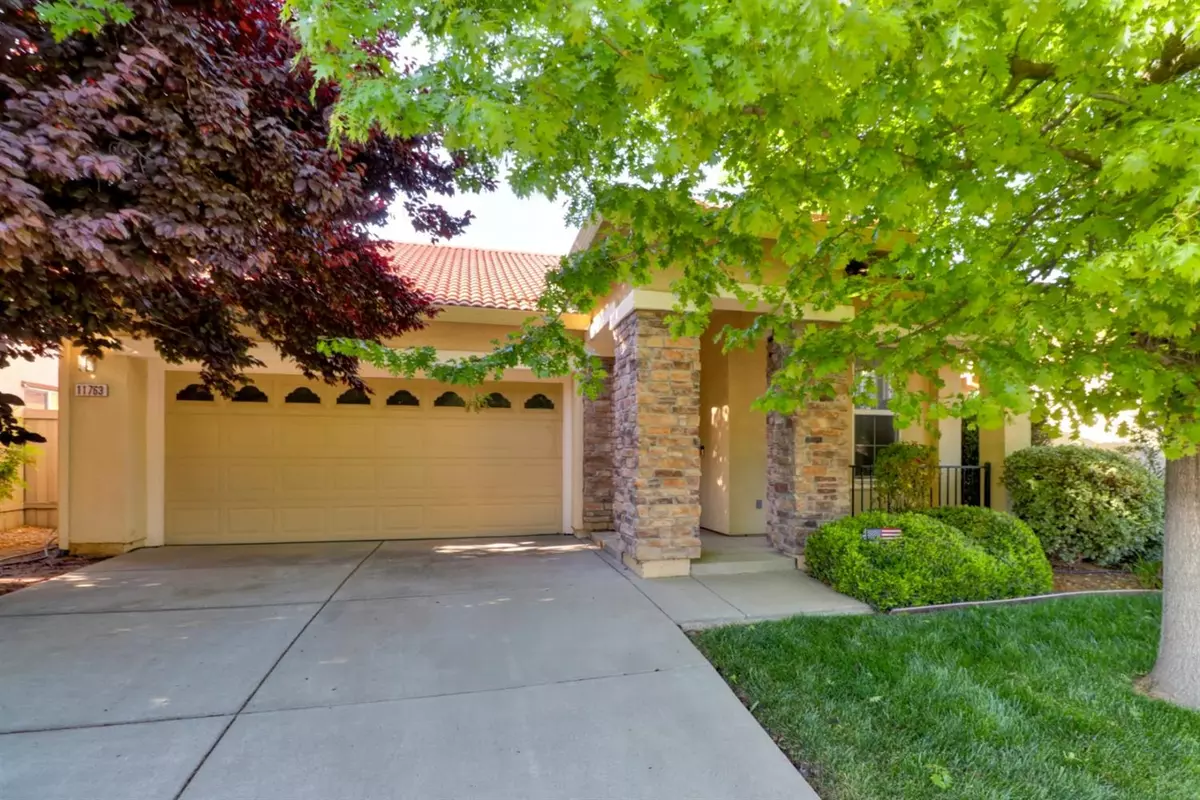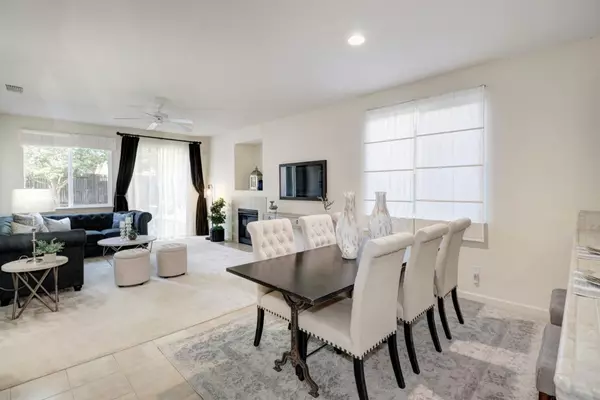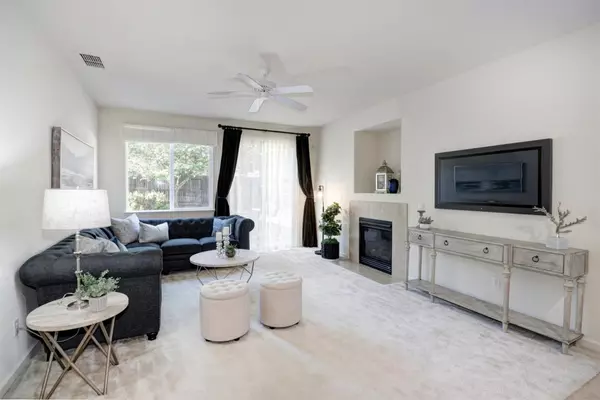$505,000
$449,000
12.5%For more information regarding the value of a property, please contact us for a free consultation.
11763 Arete WAY Rancho Cordova, CA 95742
3 Beds
2 Baths
1,531 SqFt
Key Details
Sold Price $505,000
Property Type Single Family Home
Sub Type Single Family Residence
Listing Status Sold
Purchase Type For Sale
Square Footage 1,531 sqft
Price per Sqft $329
Subdivision Anatolia
MLS Listing ID 221046513
Sold Date 06/04/21
Bedrooms 3
Full Baths 2
HOA Fees $115/mo
HOA Y/N Yes
Year Built 2005
Lot Size 5,288 Sqft
Acres 0.1214
Property Sub-Type Single Family Residence
Source MLS Metrolist
Property Description
Beautiful 1531 square foot 3 bedroom 2 bath 1 level home built in 2005 in Anatolia Village! This home features a great room concept with a large kitchen with gas cooking, dining bar and pantry. The large private master suite includes a sitting area and master bath featuring a soaking tub, separate shower, dual sink vanity and a walk-in closet. Also, it offers a large open dining and family room with fireplace opening to a private landscaped yard/garden with patio. Located near Restaurants, Shops, Raleys, Walgreens and Starbucks (2 mi.)!! Neighborhood Elementary school (Elk Grove Unified Schools District) and community parks with play structures, tennis courts Community clubhouse w fitness center, 3 pools, tennis courts, game room and activities.
Location
State CA
County Sacramento
Area 10742
Direction 50, South on Sunrise, Lt. on Bosphorus Dr, Lt. Niobe Cir, Lt. on Arete to #
Rooms
Guest Accommodations No
Master Bathroom Shower Stall(s), Double Sinks, Soaking Tub, Walk-In Closet, Window
Master Bedroom Ground Floor
Living Room Great Room
Dining Room Dining Bar, Dining/Living Combo
Kitchen Tile Counter
Interior
Heating Central, Gas
Cooling Central
Flooring Carpet, Linoleum, Tile
Fireplaces Number 1
Fireplaces Type Living Room
Window Features Dual Pane Full
Appliance Free Standing Gas Range, Gas Water Heater, Hood Over Range, Dishwasher, Disposal, Microwave, Free Standing Electric Oven
Laundry Cabinets, Electric, Gas Hook-Up
Exterior
Parking Features Attached, Garage Door Opener, Garage Facing Front
Garage Spaces 2.0
Fence Back Yard, Wood
Utilities Available Public, Cable Connected, Underground Utilities, Natural Gas Connected
Amenities Available Pool, Clubhouse, Exercise Room, Tennis Courts, Gym
Roof Type Tile
Topography Level,Lot Grade Varies,Trees Few
Street Surface Asphalt
Porch Front Porch
Private Pool No
Building
Lot Description Auto Sprinkler F&R, Shape Regular, Street Lights
Story 1
Foundation Slab
Sewer In & Connected
Water Water District, Public
Level or Stories One
Schools
Elementary Schools Elk Grove Unified
Middle Schools Elk Grove Unified
High Schools Elk Grove Unified
School District Sacramento
Others
HOA Fee Include Pool
Senior Community No
Restrictions Other
Tax ID 067-0560-106-0000
Special Listing Condition None
Pets Allowed Yes
Read Less
Want to know what your home might be worth? Contact us for a FREE valuation!

Our team is ready to help you sell your home for the highest possible price ASAP

Bought with Real Estate Source Inc
GET MORE INFORMATION
- San Francisco, CA
- San Jose, CA
- Oakland, CA
- Berkeley, CA
- Mountain View, CA
- Palo Alto, CA
- Fremont, CA
- Pleasanton, CA
- Sacramento, CA
- Vallejo, CA
- Tracy, CA
- Daly City, CA
- Antioch, CA
- Hayward, CA
- San Leandro, CA
- Livermore, CA
- Fairfield, CA
- Vacaville, CA
- San Meto, CA
- Walnut Creek, CA
- San Rafael, CA
- Concord, CA
- Danville, CA
- Benicia, CA
- Suisun City, CA
- Dixon, CA
- Dublin, CA
- Alameda, CA
- Orinda, CA
- Lafayette, CA




