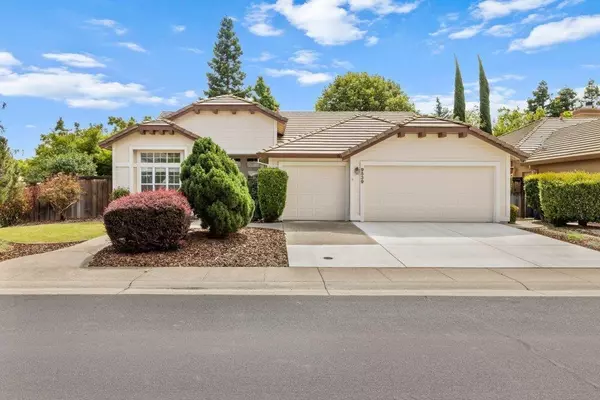$635,000
$629,950
0.8%For more information regarding the value of a property, please contact us for a free consultation.
9539 snowy springs CIR Elk Grove, CA 95758
4 Beds
2 Baths
1,949 SqFt
Key Details
Sold Price $635,000
Property Type Single Family Home
Sub Type Single Family Residence
Listing Status Sold
Purchase Type For Sale
Square Footage 1,949 sqft
Price per Sqft $325
Subdivision Laguna Springs
MLS Listing ID 223046377
Sold Date 07/06/23
Bedrooms 4
Full Baths 2
HOA Y/N No
Year Built 1996
Lot Size 7,649 Sqft
Acres 0.1756
Lot Dimensions 7649 sqft
Property Sub-Type Single Family Residence
Source MLS Metrolist
Property Description
Beautifully updated 4 bdrm plus den (could be 5th bdrm), 2 bath, 1949 sqft 1 story with 3 car garage on corner/culdesac lot with great curb appeal! Over $100k in remodeling done over the years! Large greatroom with fireplace & ceiling fan opens to kitchen with tile countertops, island w/sink, wood floors, lots of cabinetry, refrigerator and breakfast nook. Primary bath has double sinks, tub, shower stall & W/I closet. Beautifully landscaped front & private backyard w/water feature, raised garden beds & private spa. Indoor laundry with washer/dryer included. Recent remodeling includes new exterior paint (2022), new HVAC/whole house fan (2021), replaced driveway (2023), water heater (2017), windows/slider (2016). Cabinets and workbench added in garage. Great location - walking distance to restaurants & close to freeways/hospitals!
Location
State CA
County Sacramento
Area 10758
Direction elk grove blvd or Laguna blvd west to Laguna springs to snowy springs to 9539
Rooms
Guest Accommodations No
Master Bathroom Shower Stall(s), Double Sinks, Tub, Walk-In Closet
Living Room Great Room
Dining Room Breakfast Nook, Space in Kitchen, Formal Area
Kitchen Island w/Sink, Tile Counter
Interior
Heating Central
Cooling Ceiling Fan(s), Central
Flooring Tile, Vinyl, Wood
Fireplaces Number 1
Fireplaces Type Family Room
Window Features Dual Pane Full
Appliance Free Standing Gas Oven, Free Standing Gas Range, Free Standing Refrigerator, Gas Water Heater, Dishwasher, Disposal, Microwave
Laundry Cabinets, Dryer Included, Washer Included, Inside Room
Exterior
Parking Features Attached, Garage Door Opener
Garage Spaces 3.0
Fence Wood
Utilities Available Cable Available, Public
Roof Type Tile
Street Surface Paved
Porch Uncovered Patio
Private Pool No
Building
Lot Description Auto Sprinkler F&R, Corner, Cul-De-Sac, Landscape Back, Landscape Front, Low Maintenance
Story 1
Foundation Slab
Sewer In & Connected
Water Meter on Site, Public
Architectural Style Traditional
Level or Stories One
Schools
Elementary Schools Elk Grove Unified
Middle Schools Elk Grove Unified
High Schools Elk Grove Unified
School District Sacramento
Others
Senior Community No
Tax ID 116-0840-018-0000
Special Listing Condition None
Read Less
Want to know what your home might be worth? Contact us for a FREE valuation!

Our team is ready to help you sell your home for the highest possible price ASAP

Bought with Lyon RE Elk Grove

GET MORE INFORMATION
- San Francisco, CA
- San Jose, CA
- Oakland, CA
- Berkeley, CA
- Mountain View, CA
- Palo Alto, CA
- Fremont, CA
- Pleasanton, CA
- Sacramento, CA
- Vallejo, CA
- Tracy, CA
- Daly City, CA
- Antioch, CA
- Hayward, CA
- San Leandro, CA
- Livermore, CA
- Fairfield, CA
- Vacaville, CA
- San Meto, CA
- Walnut Creek, CA
- San Rafael, CA
- Concord, CA
- Danville, CA
- Benicia, CA
- Suisun City, CA
- Dixon, CA
- Dublin, CA
- Alameda, CA
- Orinda, CA
- Lafayette, CA




