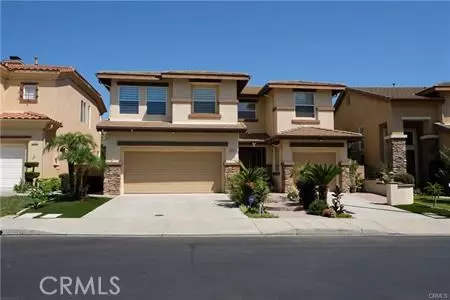Bought with Tsung Liu • Tsung Hsin Liu
$792,000
$805,000
1.6%For more information regarding the value of a property, please contact us for a free consultation.
4956 Heritage Drive Chino Hills, CA 91709
5 Beds
3 Baths
3,186 SqFt
Key Details
Sold Price $792,000
Property Type Single Family Home
Sub Type Detached
Listing Status Sold
Purchase Type For Sale
Square Footage 3,186 sqft
Price per Sqft $248
MLS Listing ID CRPW20057770
Sold Date 08/28/20
Bedrooms 5
Full Baths 3
HOA Fees $68/mo
HOA Y/N Yes
Year Built 1999
Lot Size 5,342 Sqft
Property Sub-Type Detached
Source Datashare California Regional
Property Description
Absolutely Beautiful and Gorgeous, Higgins Ranch, Luxury property at its finest. This 5 bedrooms plus loft home is ready to move in Condition. This home has an abundance of windows and new Decorated Blinds looks Masterpiece touch of New Paints, New Laminated wood flooring. An open floor plan with a kitchen containing loads of storage plus granite countertops and stainless appliances. The kitchen with center island opens to a cozy family room with fireplace. Extraordinary, Untouchable Remolded Backyard and artificial grass to stay green is another Brilliant touch. This Property is so Generous you have a new water filter Softener for the entire Home. Dual Central A/C runs separately upstairs and downstairs. Downstairs is a bedroom and one bathroom comfort to utilized for the Guests. Upstairs you have a large loft, office area, two bathrooms, and four bedrooms. The upstairs master bedroom has Over-Size Private full Bathroom and walk-in closets. Three cars attached direct access garage and build-in Home Charge HYBRID Electrical Car. This home is conveniently located to shopping, restaurants, the 71 Expressway, 36 Holes Los Serranos County Club golf course, horse trails, and Chino Hills High School! Highly awarded school district.
Location
State CA
County San Bernardino
Interior
Heating Central
Cooling Central Air, Other
Flooring Laminate, Wood
Fireplaces Type Family Room
Fireplace Yes
Appliance Dishwasher, Gas Range, Microwave
Laundry Laundry Room, Upper Level
Exterior
Garage Spaces 3.0
Pool None
View None
Private Pool false
Building
Story 2
Water Public
Schools
School District Abc Unified
Others
HOA Fee Include Management Fee
Read Less
Want to know what your home might be worth? Contact us for a FREE valuation!

Our team is ready to help you sell your home for the highest possible price ASAP

© 2025 BEAR, CCAR, bridgeMLS. This information is deemed reliable but not verified or guaranteed. This information is being provided by the Bay East MLS or Contra Costa MLS or bridgeMLS. The listings presented here may or may not be listed by the Broker/Agent operating this website.

GET MORE INFORMATION
- San Francisco, CA
- San Jose, CA
- Oakland, CA
- Berkeley, CA
- Mountain View, CA
- Palo Alto, CA
- Fremont, CA
- Pleasanton, CA
- Sacramento, CA
- Vallejo, CA
- Tracy, CA
- Daly City, CA
- Antioch, CA
- Hayward, CA
- San Leandro, CA
- Livermore, CA
- Fairfield, CA
- Vacaville, CA
- San Meto, CA
- Walnut Creek, CA
- San Rafael, CA
- Concord, CA
- Danville, CA
- Benicia, CA
- Suisun City, CA
- Dixon, CA
- Dublin, CA
- Alameda, CA
- Orinda, CA
- Lafayette, CA
