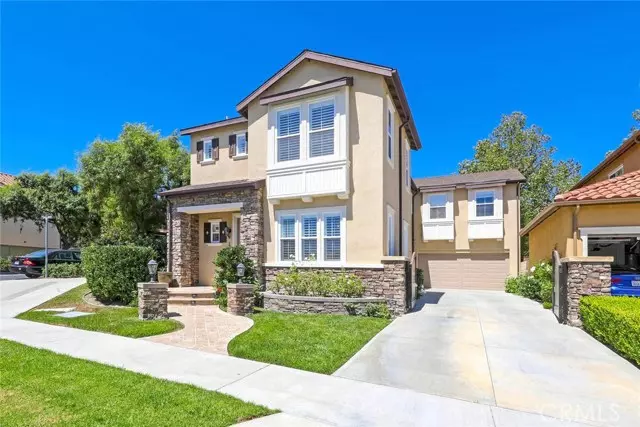Bought with Zdenek Tronicek • PARTNER Real Estate
$910,000
$920,000
1.1%For more information regarding the value of a property, please contact us for a free consultation.
1 Via Santander San Clemente, CA 92673
3 Beds
3 Baths
2,567 SqFt
Key Details
Sold Price $910,000
Property Type Single Family Home
Sub Type Detached
Listing Status Sold
Purchase Type For Sale
Square Footage 2,567 sqft
Price per Sqft $354
MLS Listing ID CROC20141616
Sold Date 09/11/20
Bedrooms 3
Full Baths 2
HOA Fees $215/mo
HOA Y/N Yes
Year Built 2004
Lot Size 3,737 Sqft
Property Sub-Type Detached
Source Datashare California Regional
Property Description
Impressive Talega detached single family home situated on a corner lot within the charming Amalfi tract. This well maintained property features 3 spacious bedrooms each with walk in closets, 2.5 bathrooms, an enormous upstairs bonus room, upper level laundry room, separate living room, formal dining room & family room with fireplace that leads to your back patio with BBQ, perfect for outdoor dining. The large white kitchen is anchored around an over sized center island with pendant lights & breakfast bar, high end stainless appliances including two ovens, a butlers pantry, open to the dinette area & family room. Sunny & luxurious, the master suite is a sanctuary with a spa like ensuite bathroom, soaking tub, walk in shower & dual sink vanity. The secondary bedrooms are located at the opposite end of the home for privacy. This tastefully decorated home has an abundance of natural light, plantation shutters, crown molding, tons of storage & wood flooring throughout most of the home. Adding to the appeal of this Plan 4 residence is an extra long driveway with stunning gate closure, making it ideal for pets or play & a 2 car attached garage with direct access, epoxy floors & overhead storage. Located a few houses away from the neighborhood Tot Lot & within walking distance to the hig
Location
State CA
County Orange
Interior
Heating Central
Cooling Central Air
Flooring Carpet, Wood
Fireplaces Type Family Room
Fireplace Yes
Window Features Screens
Appliance Dishwasher, Double Oven, Disposal, Gas Range, Microwave
Laundry Laundry Room, Inside, Upper Level
Exterior
Garage Spaces 2.0
Amenities Available Clubhouse, Golf Course, Playground, Pool, Tennis Court(s), Other, Trail(s)
View Trees/Woods, Other
Private Pool false
Building
Lot Description Corner Lot, Other, Street Light(s), Storm Drain
Story 2
Water Public
Schools
School District Capistrano Unified
Read Less
Want to know what your home might be worth? Contact us for a FREE valuation!

Our team is ready to help you sell your home for the highest possible price ASAP

© 2025 BEAR, CCAR, bridgeMLS. This information is deemed reliable but not verified or guaranteed. This information is being provided by the Bay East MLS or Contra Costa MLS or bridgeMLS. The listings presented here may or may not be listed by the Broker/Agent operating this website.

GET MORE INFORMATION
- San Francisco, CA
- San Jose, CA
- Oakland, CA
- Berkeley, CA
- Mountain View, CA
- Palo Alto, CA
- Fremont, CA
- Pleasanton, CA
- Sacramento, CA
- Vallejo, CA
- Tracy, CA
- Daly City, CA
- Antioch, CA
- Hayward, CA
- San Leandro, CA
- Livermore, CA
- Fairfield, CA
- Vacaville, CA
- San Meto, CA
- Walnut Creek, CA
- San Rafael, CA
- Concord, CA
- Danville, CA
- Benicia, CA
- Suisun City, CA
- Dixon, CA
- Dublin, CA
- Alameda, CA
- Orinda, CA
- Lafayette, CA
