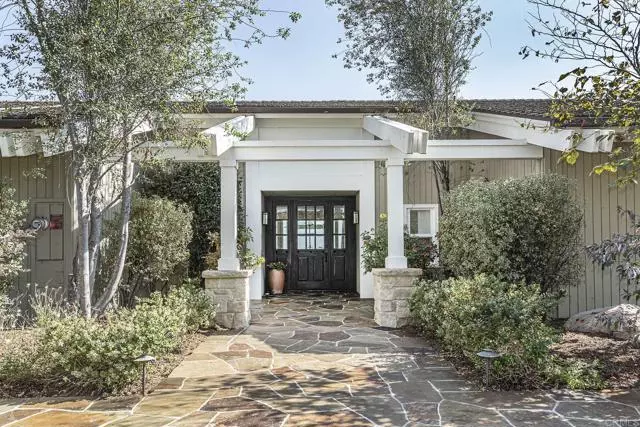Bought with Orva Harwood • Datashare CR Default Office Don't Delete
$2,938,000
$2,995,000
1.9%For more information regarding the value of a property, please contact us for a free consultation.
17963 Via De Fortuna Rancho Santa Fe, CA 92067
5 Beds
4 Baths
4,469 SqFt
Key Details
Sold Price $2,938,000
Property Type Single Family Home
Sub Type Detached
Listing Status Sold
Purchase Type For Sale
Square Footage 4,469 sqft
Price per Sqft $657
MLS Listing ID CRNDP2000425
Sold Date 10/30/20
Bedrooms 5
Full Baths 4
HOA Fees $833,333/ann
HOA Y/N Yes
Year Built 1971
Lot Size 2.200 Acres
Property Sub-Type Detached
Source Datashare California Regional
Property Description
Westside Covenant w/expansive countryside & hill views. Originally designed by Master Architect Russel Forester, w/an open floor plan, open beam ceilings, custom built-ins, wall of windows, & expansive view deck. Living like a one story, entry level includes LR & DR, family room, kitchen & 3 BR's, including spacious master with his & hers baths. Downstairs is an extra bonus with an entertainment/exercise room and two bedrooms, each with a each with a private entrance. Ideal as granny or guest quarters. [Supplement]: Originally designed by architect Russell Forester, this California Modern Ranch style home offers five-bedrooms with panoramic mountain and valley views and is located on 2.2 Covenant acres. The charming residence appeals for couples and growing families alike, combining functionality with the chic styling of mid-century modern influences. On arrival, visitors are captivated by the light-filled great room with its dramatic, wooden beams, floor-to-ceiling built-in bookshelves and wall of windows, opening to a wide, deck, overlooking the scenic backyard & captivating views. Living like a single level, the entry floorplan includes the showstopper main room, a comfortable, well-appointed family room that flows into the light and fresh kitchen. This level also includes thr
Location
State CA
County San Diego
Interior
Heating Forced Air, See Remarks
Cooling Ceiling Fan(s), Central Air
Flooring Tile, Carpet, Wood
Fireplaces Type Family Room, Living Room
Fireplace Yes
Appliance Dishwasher, Disposal, Refrigerator
Laundry Laundry Room, See Remarks
Exterior
Garage Spaces 3.0
Amenities Available Other, Trail(s)
View Mountain(s), Panoramic
Private Pool true
Building
Lot Description Irregular Lot, Other
Story 2
Water Public
Architectural Style See Remarks
Schools
School District San Dieguito Union High
Others
HOA Fee Include Security/Gate Fee
Read Less
Want to know what your home might be worth? Contact us for a FREE valuation!

Our team is ready to help you sell your home for the highest possible price ASAP

© 2025 BEAR, CCAR, bridgeMLS. This information is deemed reliable but not verified or guaranteed. This information is being provided by the Bay East MLS or Contra Costa MLS or bridgeMLS. The listings presented here may or may not be listed by the Broker/Agent operating this website.

GET MORE INFORMATION
- San Francisco, CA
- San Jose, CA
- Oakland, CA
- Berkeley, CA
- Mountain View, CA
- Palo Alto, CA
- Fremont, CA
- Pleasanton, CA
- Sacramento, CA
- Vallejo, CA
- Tracy, CA
- Daly City, CA
- Antioch, CA
- Hayward, CA
- San Leandro, CA
- Livermore, CA
- Fairfield, CA
- Vacaville, CA
- San Meto, CA
- Walnut Creek, CA
- San Rafael, CA
- Concord, CA
- Danville, CA
- Benicia, CA
- Suisun City, CA
- Dixon, CA
- Dublin, CA
- Alameda, CA
- Orinda, CA
- Lafayette, CA
