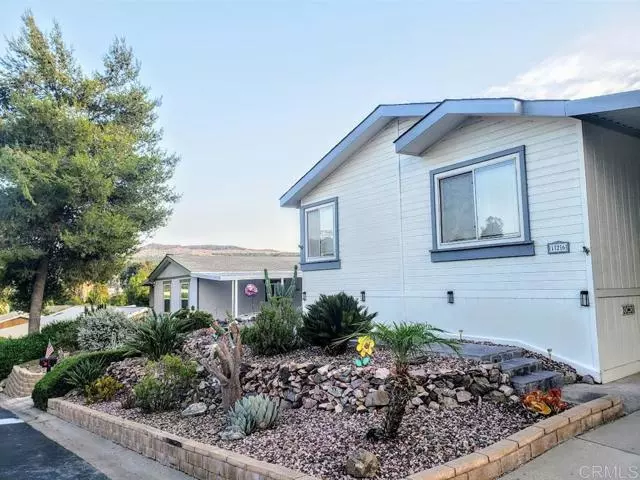Bought with Tony Dulawan • Coldwell Banker Realty
$362,500
$375,000
3.3%For more information regarding the value of a property, please contact us for a free consultation.
9500 Harritt Rd #126 Lakeside, CA 92040
3 Beds
2 Baths
1,248 SqFt
Key Details
Sold Price $362,500
Property Type Manufactured Home
Sub Type Manufactured Home
Listing Status Sold
Purchase Type For Sale
Square Footage 1,248 sqft
Price per Sqft $290
MLS Listing ID CR200040839
Sold Date 01/15/21
Bedrooms 3
Full Baths 2
HOA Fees $188/mo
HOA Y/N Yes
Year Built 1999
Property Sub-Type Manufactured Home
Source Datashare California Regional
Property Description
VIEW HOME located in the 55+ gated community of Lake Jennings Park Estates. Exterior includes a covered porch, stone walkway, fencing w/ solar lighting & terraced low maintenance landscaping. Master bedroom w/ large walk-in closet & bath w/ new flooring, oval jetted tub & walk-in shower is located at opposite end from other two bedrooms for maximum privacy. Fireplace & vaulted ceilings in living room. Floor to ceiling cabinets in laundry room & hallway for extra storage. Own your land with a low HOA $188 [Supplement]: Meet some of the friendliest neighbors at the many social events or just relax and enjoy the peaceful quietness. The many Park amenities include a heated pool, spa, sauna, exercise room, library, game room with pool tables, craft room and a covered shuffleboard court. The clubhouse with large windows looking out to the lake is equipped with a fireplace, flat screen TV, comfortable seating areas and can be used for private parties. An exceptional gem is the park within the park which includes a fenced dog park, jogging/walking path, a gazebo, golf cage and two horseshoe pits. Within walking distance to nearby Lake Jennings.
Location
State CA
County San Diego
Interior
Heating Forced Air, Natural Gas
Cooling Central Air
Flooring Vinyl, Carpet
Fireplaces Type Living Room
Fireplace Yes
Appliance Dishwasher, Electric Range, Disposal
Laundry Laundry Room, Other
Exterior
Amenities Available Clubhouse, Pool, Sauna, Spa/Hot Tub, Other, Pet Restrictions
Private Pool false
Building
Lot Description Level
Story 1
Schools
School District Grossmont Union High
Read Less
Want to know what your home might be worth? Contact us for a FREE valuation!

Our team is ready to help you sell your home for the highest possible price ASAP

© 2025 BEAR, CCAR, bridgeMLS. This information is deemed reliable but not verified or guaranteed. This information is being provided by the Bay East MLS or Contra Costa MLS or bridgeMLS. The listings presented here may or may not be listed by the Broker/Agent operating this website.

GET MORE INFORMATION
- San Francisco, CA
- San Jose, CA
- Oakland, CA
- Berkeley, CA
- Mountain View, CA
- Palo Alto, CA
- Fremont, CA
- Pleasanton, CA
- Sacramento, CA
- Vallejo, CA
- Tracy, CA
- Daly City, CA
- Antioch, CA
- Hayward, CA
- San Leandro, CA
- Livermore, CA
- Fairfield, CA
- Vacaville, CA
- San Meto, CA
- Walnut Creek, CA
- San Rafael, CA
- Concord, CA
- Danville, CA
- Benicia, CA
- Suisun City, CA
- Dixon, CA
- Dublin, CA
- Alameda, CA
- Orinda, CA
- Lafayette, CA
