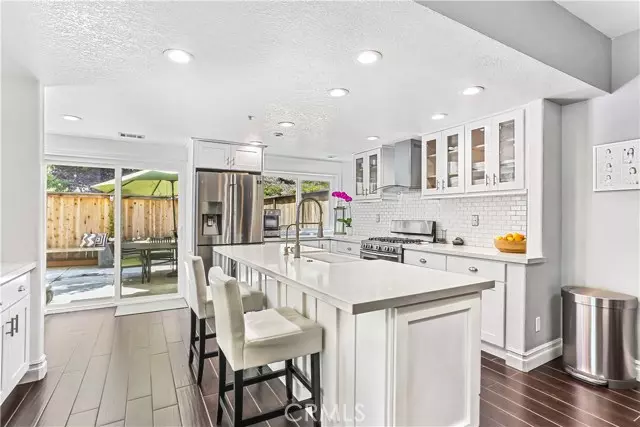Bought with Ginger Douglass • RE/MAX One
$805,000
$799,999
0.6%For more information regarding the value of a property, please contact us for a free consultation.
1015 Via Presa San Clemente, CA 92672
3 Beds
3 Baths
1,847 SqFt
Key Details
Sold Price $805,000
Property Type Condo
Sub Type Condominium
Listing Status Sold
Purchase Type For Sale
Square Footage 1,847 sqft
Price per Sqft $435
MLS Listing ID CROC20143125
Sold Date 09/01/20
Bedrooms 3
Full Baths 2
HOA Fees $310/mo
HOA Y/N Yes
Year Built 1994
Property Sub-Type Condominium
Source Datashare California Regional
Property Description
1015 Via Presa is a stunning end-unit modern farmhouse that is sure to delight, featuring almost 1,850 sqft with 3 bedrooms, 2.5 bathrooms, a rare full driveway, AC & a private backyard facing a hill. You'll immediately notice the 20ft vaulted ceilings & the new dual paned windows throughout. This house is light, bright, fully upgraded & move-in ready. The living room is adorned with gorgeous hardwood floors that lead to stunning accordion style doors, creating seamless indoor & outdoor living. The Chef's kitchen has Quartz countertops, white shaker custom cabinetry, a huge kitchen island, marble subway tile backsplash, stainless steel appliances, a coffee bar area, recessed lights & porcelain wood floors. The dining room is adjacent to the kitchen & features a modern chandelier. The spacious master bedroom has vaulted ceilings, a gas fireplace, herringbone porcelain wood flooring & a private balcony. The ensuite master bath features a modern vanity with dual sinks, a custom walk-in shower & a soaking tub. The two upstairs guest bedrooms feature vaulted ceilings, porcelain wood floors, recessed lights & spacious closets. The upstairs hallway bath is fully remodeled with a newer vanity & a glass subway tile walk-in shower. Downstairs is a half bath for guests & a laundry area. You
Location
State CA
County Orange
Interior
Heating Forced Air
Cooling Ceiling Fan(s), Central Air
Flooring Tile, Wood
Fireplaces Type Gas, Living Room, Master Bedroom
Fireplace Yes
Window Features Double Pane Windows,Screens
Appliance Dishwasher, Disposal, Gas Range, Refrigerator
Laundry 220 Volt Outlet, Laundry Closet, Other, Inside
Exterior
Garage Spaces 2.0
Pool In Ground
Amenities Available Playground, Pool, Spa/Hot Tub, Other, Barbecue, Park, Trail(s)
View Hills, Trees/Woods
Private Pool false
Building
Lot Description Corner Lot, Street Light(s), Storm Drain
Story 2
Foundation Slab
Water Public
Architectural Style Spanish
Schools
School District Capistrano Unified
Others
HOA Fee Include Maintenance Grounds
Read Less
Want to know what your home might be worth? Contact us for a FREE valuation!

Our team is ready to help you sell your home for the highest possible price ASAP

© 2025 BEAR, CCAR, bridgeMLS. This information is deemed reliable but not verified or guaranteed. This information is being provided by the Bay East MLS or Contra Costa MLS or bridgeMLS. The listings presented here may or may not be listed by the Broker/Agent operating this website.

GET MORE INFORMATION
- San Francisco, CA
- San Jose, CA
- Oakland, CA
- Berkeley, CA
- Mountain View, CA
- Palo Alto, CA
- Fremont, CA
- Pleasanton, CA
- Sacramento, CA
- Vallejo, CA
- Tracy, CA
- Daly City, CA
- Antioch, CA
- Hayward, CA
- San Leandro, CA
- Livermore, CA
- Fairfield, CA
- Vacaville, CA
- San Meto, CA
- Walnut Creek, CA
- San Rafael, CA
- Concord, CA
- Danville, CA
- Benicia, CA
- Suisun City, CA
- Dixon, CA
- Dublin, CA
- Alameda, CA
- Orinda, CA
- Lafayette, CA
