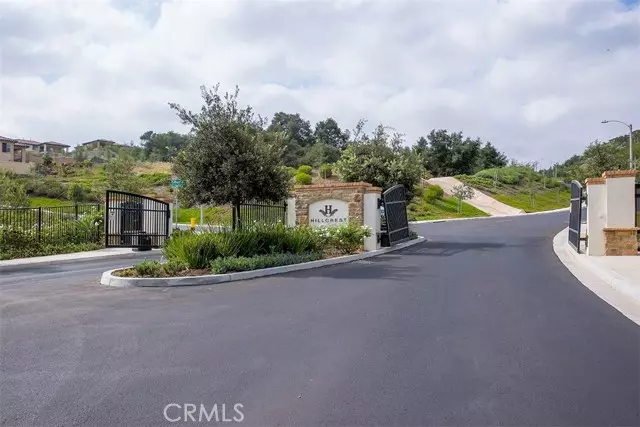Bought with Kathy Chou • Homequest Real Estate
$1,268,000
$1,288,000
1.6%For more information regarding the value of a property, please contact us for a free consultation.
1089 Spring Oak Way Chino Hills, CA 91709
5 Beds
6 Baths
3,451 SqFt
Key Details
Sold Price $1,268,000
Property Type Single Family Home
Sub Type Detached
Listing Status Sold
Purchase Type For Sale
Square Footage 3,451 sqft
Price per Sqft $367
MLS Listing ID CRAR20239880
Sold Date 12/21/20
Bedrooms 5
Full Baths 5
HOA Fees $497/mo
HOA Y/N Yes
Year Built 2019
Lot Size 8,283 Sqft
Property Sub-Type Detached
Source Datashare California Regional
Property Description
This wonderful new construction Chino Hills home features upgrades galore and sweeping canyon views! Located at the end of a quiet cul-de-sac in the Gated Community of Hillcrest, this home offers 5 bedrooms, 5 ½ baths with 3,451 S.F. of living and entertainment space and an additional 185 S.F. of indoor/outdoor living space on a generous 8,283 S.F. lot. Built 2019 and Completed in 2020 HOA fee of $497.97/month Features :Dual Zoned Central Air/Heat, Custom Tile & Engineered Hardwood Floors with NO moldings at threshold transitions Plantation Shutters,Custom Wallpaper,Interior Paint,Recessed Lighting,Quartz Countertops,2 Separate 2 Car Attached Garages w/ Painted Walls & Cement Flooring. Custom Closet Organizers in all Closets,Upstairs Laundry Room. RV Parking, Double Door Entry, Stone/Tile Flooring. Formal Dining Room, Open Great Room offers Gas Fireplace,TV niche & seamless disappearing Nano Doors that open to a covered patio with outdoor fireplace.Gourmet Kitchen offers a Large Central Island, Custom Cabinets, Kitchen Aid Professional SS Appliances, Large Breakfast Area, Butler’s Pantry and Walk-in Pantry. Bedroom Suite located on First Floor for In-Laws or Guests;access to a 2 Car Garage. Open Loft Area/Teen Room Upstairs Master Bedroom Suite features enclosed cat walk to a
Location
State CA
County San Bernardino
Interior
Heating Central
Cooling Central Air
Flooring Tile, Carpet
Fireplaces Type Living Room
Fireplace Yes
Appliance Dishwasher, Double Oven, Disposal, Gas Range, Microwave, Range, Refrigerator, Tankless Water Heater
Laundry Laundry Room
Exterior
Garage Spaces 4.0
Pool None
Amenities Available Playground, Gated, Other
View Mountain(s)
Private Pool false
Building
Lot Description Cul-De-Sac, Street Light(s)
Story 2
Water Public
Schools
School District Chino Valley Unified
Others
HOA Fee Include Security/Gate Fee
Read Less
Want to know what your home might be worth? Contact us for a FREE valuation!

Our team is ready to help you sell your home for the highest possible price ASAP

© 2025 BEAR, CCAR, bridgeMLS. This information is deemed reliable but not verified or guaranteed. This information is being provided by the Bay East MLS or Contra Costa MLS or bridgeMLS. The listings presented here may or may not be listed by the Broker/Agent operating this website.

GET MORE INFORMATION
- San Francisco, CA
- San Jose, CA
- Oakland, CA
- Berkeley, CA
- Mountain View, CA
- Palo Alto, CA
- Fremont, CA
- Pleasanton, CA
- Sacramento, CA
- Vallejo, CA
- Tracy, CA
- Daly City, CA
- Antioch, CA
- Hayward, CA
- San Leandro, CA
- Livermore, CA
- Fairfield, CA
- Vacaville, CA
- San Meto, CA
- Walnut Creek, CA
- San Rafael, CA
- Concord, CA
- Danville, CA
- Benicia, CA
- Suisun City, CA
- Dixon, CA
- Dublin, CA
- Alameda, CA
- Orinda, CA
- Lafayette, CA
