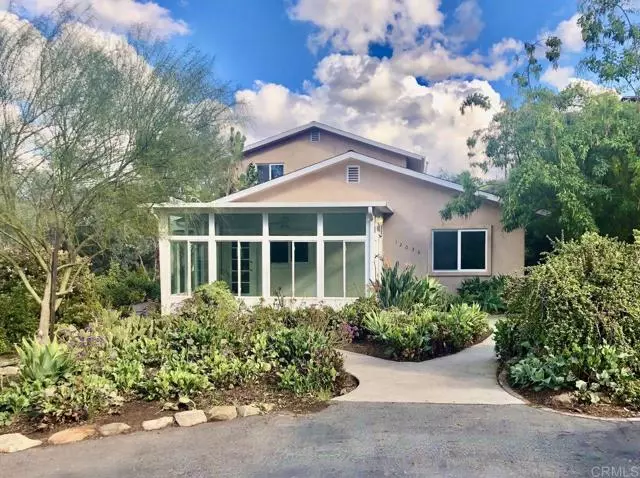Bought with Tandice Tamgidi • RE/MAX Tidal
$820,000
$775,000
5.8%For more information regarding the value of a property, please contact us for a free consultation.
12036 Serena Road Lakeside, CA 92040
4 Beds
4 Baths
2,361 SqFt
Key Details
Sold Price $820,000
Property Type Single Family Home
Sub Type Detached
Listing Status Sold
Purchase Type For Sale
Square Footage 2,361 sqft
Price per Sqft $347
MLS Listing ID CRPTP2101865
Sold Date 04/23/21
Bedrooms 4
Full Baths 3
HOA Y/N No
Year Built 1989
Lot Size 2.300 Acres
Property Sub-Type Detached
Source Datashare California Regional
Property Description
This turnkey, fully remodeled 2,361 square foot home located on a private road in beautiful Eucalyptus Hills, offers 2.3 acres of land along with peace, privacy, and wide-open space, plus a panoramic view of the rolling hills. The 4 Bedroom/4 Bath house features a separate Dining Room, Living Room, and a 14' x 16' California Sunroom downstairs; as well as a large, light, and bright Family Room upstairs. Plus, with a 2/2 configuration on each floor (including a MBR En Suite on both levels), there's plenty of room for everyone, with numerous options that include a multi-family configuration. So many possibilities with this property. Everything from turning the entire upstairs floor into a parents' retreat (think LR, MBR, plus a Home Office, Gym, or Guest Suite) to creating a children's Playroom, a family Den, or maybe an Art or Yoga Studio out of the Sunroom. The current owners spared no expense preparing this 2-level beauty for sale. In addition to new flooring, paint, windows, light fixtures, and more; there's a brand new open-concept Kitchen and all 4 Bathrooms have been remodeled. There’s also a side-by-side indoor Laundry Closet, a Fire Sprinkler System, and a 30' Deck with sliding glass doors leading to both the second floor MBR and upstairs Family Room. The home has a beau
Location
State CA
County San Diego
Interior
Cooling Central Air
Fireplaces Type None
Fireplace No
Laundry Laundry Closet, Inside
Exterior
Pool None
View Hills, Mountain(s), Panoramic, Trees/Woods
Private Pool false
Building
Story 2
Water Public
Schools
School District Grossmont Union High
Read Less
Want to know what your home might be worth? Contact us for a FREE valuation!

Our team is ready to help you sell your home for the highest possible price ASAP

© 2025 BEAR, CCAR, bridgeMLS. This information is deemed reliable but not verified or guaranteed. This information is being provided by the Bay East MLS or Contra Costa MLS or bridgeMLS. The listings presented here may or may not be listed by the Broker/Agent operating this website.

GET MORE INFORMATION
- San Francisco, CA
- San Jose, CA
- Oakland, CA
- Berkeley, CA
- Mountain View, CA
- Palo Alto, CA
- Fremont, CA
- Pleasanton, CA
- Sacramento, CA
- Vallejo, CA
- Tracy, CA
- Daly City, CA
- Antioch, CA
- Hayward, CA
- San Leandro, CA
- Livermore, CA
- Fairfield, CA
- Vacaville, CA
- San Meto, CA
- Walnut Creek, CA
- San Rafael, CA
- Concord, CA
- Danville, CA
- Benicia, CA
- Suisun City, CA
- Dixon, CA
- Dublin, CA
- Alameda, CA
- Orinda, CA
- Lafayette, CA
