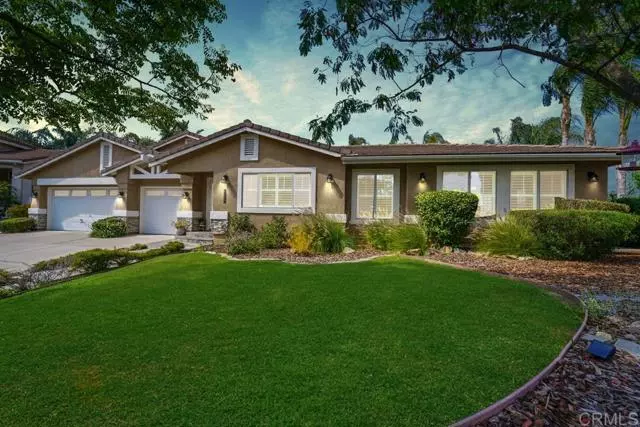Bought with Datashare CR Don't Delete Default Agent • Datashare CR Default Office Don't Delete
$1,100,000
$950,000
15.8%For more information regarding the value of a property, please contact us for a free consultation.
10339 Hitching Post Way Santee, CA 92071
4 Beds
3 Baths
2,971 SqFt
Key Details
Sold Price $1,100,000
Property Type Single Family Home
Sub Type Detached
Listing Status Sold
Purchase Type For Sale
Square Footage 2,971 sqft
Price per Sqft $370
MLS Listing ID CRPTP2104232
Sold Date 07/26/21
Bedrooms 4
Full Baths 3
HOA Y/N No
Year Built 1998
Lot Size 0.295 Acres
Property Sub-Type Detached
Source Datashare California Regional
Property Description
Beautiful 1 story, 4 bed, 3 bath home in Silver Country Estates. This large home and lot features raised garden beds and a greenhouse. This home has TWO master suites. It also has a double office/craft space, expansive dining area, recently remodeled kitchen, fireplace in the family room, and an entertainment room with beautiful barn doors. The entertainment room features a drop-down projector screen and it's wired for surround sound. The spacious deck includes string lights, a pergola, and a mosaic-tiled pool surrounded by lush palms making this backyard feel like a five-star resort. Gardeners dream on the property, you'll also find a Greenhouse, 3 raised-bed planters, a blackberry bush, fig, pomegranate, and lime trees! This home includes a whole house fan, water softener, paid solar, WIFI thermostat, WIFI smart watering system, and a 3 car garage. The quiet cul-de-sac has beautiful views of the mountains.
Location
State CA
County San Diego
Interior
Heating Natural Gas
Cooling Ceiling Fan(s), Central Air, Whole House Fan, Other
Flooring Laminate, Tile, Carpet
Fireplaces Type Family Room
Fireplace Yes
Window Features Double Pane Windows,Screens,Skylight(s)
Appliance Dishwasher, Disposal, Gas Range, Microwave, Oven, Refrigerator, Self Cleaning Oven, Gas Water Heater, Solar Hot Water, Water Softener
Laundry Dryer, Gas Dryer Hookup, Laundry Room, Washer, Other, Inside
Exterior
Garage Spaces 3.0
Pool Solar Heat
Amenities Available Dog Park, Park
View City Lights, Hills, Mountain(s), Other
Handicap Access Other
Private Pool false
Building
Lot Description Cul-De-Sac, Other, Landscape Front, Street Light(s), Landscape Misc
Story 1
Foundation Concrete Perimeter
Water Public
Architectural Style Traditional
Schools
School District Grossmont Union High
Read Less
Want to know what your home might be worth? Contact us for a FREE valuation!

Our team is ready to help you sell your home for the highest possible price ASAP

© 2025 BEAR, CCAR, bridgeMLS. This information is deemed reliable but not verified or guaranteed. This information is being provided by the Bay East MLS or Contra Costa MLS or bridgeMLS. The listings presented here may or may not be listed by the Broker/Agent operating this website.

GET MORE INFORMATION
- San Francisco, CA
- San Jose, CA
- Oakland, CA
- Berkeley, CA
- Mountain View, CA
- Palo Alto, CA
- Fremont, CA
- Pleasanton, CA
- Sacramento, CA
- Vallejo, CA
- Tracy, CA
- Daly City, CA
- Antioch, CA
- Hayward, CA
- San Leandro, CA
- Livermore, CA
- Fairfield, CA
- Vacaville, CA
- San Meto, CA
- Walnut Creek, CA
- San Rafael, CA
- Concord, CA
- Danville, CA
- Benicia, CA
- Suisun City, CA
- Dixon, CA
- Dublin, CA
- Alameda, CA
- Orinda, CA
- Lafayette, CA
