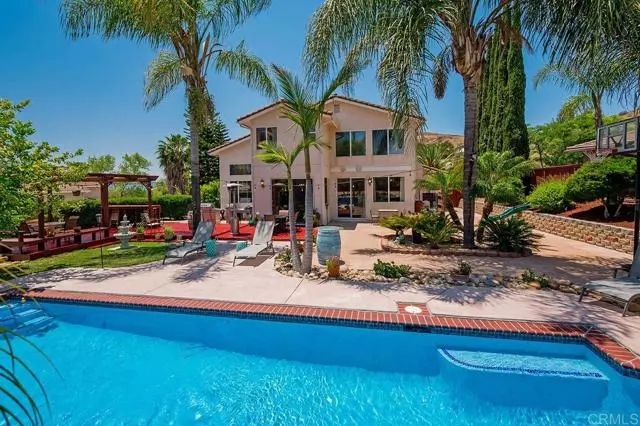Bought with Doug Canaris • Keller Williams Realty
$940,000
$939,000
0.1%For more information regarding the value of a property, please contact us for a free consultation.
10333 Hitching Post Way Santee, CA 92071
4 Beds
3 Baths
2,236 SqFt
Key Details
Sold Price $940,000
Property Type Single Family Home
Sub Type Detached
Listing Status Sold
Purchase Type For Sale
Square Footage 2,236 sqft
Price per Sqft $420
MLS Listing ID CRPTP2104247
Sold Date 07/23/21
Bedrooms 4
Full Baths 2
HOA Y/N No
Year Built 1998
Lot Size 0.306 Acres
Property Sub-Type Detached
Source Datashare California Regional
Property Description
This large 4-bedroom home is nestled in the very quiet neighborhood of Silver Country Estates with views overlooking the City of Santee. Located in a cul-de-sac, this home has it all including paid-off solar panels! Mature drought-tolerant landscaping in the front & back yard, giving you more time for the family to relax in the pool or bring all your friends to enjoy it with you! The vaulted ceilings & grand windows give the Living/Dining room a great impression upon entry! Past the staircase takes you into the Family room that is open to the Kitchen, which makes this a great gathering area. With the warm fireplace, shiplap-like wood accent wall & windows overlooking the backyard oasis, this is where everyone wants to hang out! The Kitchen is spacious with an eat-at counter, breakfast nook, granite counter tops & beautiful black stainless-steel appliances (all staying) along with another sliding door to the back-yard BBQ area, making those grilling nights easy & breezy! All the bedrooms are located upstairs including the huge master bedroom with an en-suite bathroom & walk-in closet. Each of the remaining bedrooms are of good size & have their own unique style. The fourth bedroom has an interior window open to the lower level which could be an office or playroom or stay as the be
Location
State CA
County San Diego
Interior
Heating Forced Air
Cooling Central Air
Flooring Laminate, Tile, Carpet
Fireplaces Type Family Room, Gas
Fireplace Yes
Laundry Laundry Room, Inside
Exterior
Garage Spaces 3.0
Pool In Ground
View City Lights, Hills, Mountain(s)
Private Pool false
Building
Lot Description Cul-De-Sac, Street Light(s), Storm Drain
Story 2
Water Public
Schools
School District Grossmont Union High
Read Less
Want to know what your home might be worth? Contact us for a FREE valuation!

Our team is ready to help you sell your home for the highest possible price ASAP

© 2025 BEAR, CCAR, bridgeMLS. This information is deemed reliable but not verified or guaranteed. This information is being provided by the Bay East MLS or Contra Costa MLS or bridgeMLS. The listings presented here may or may not be listed by the Broker/Agent operating this website.

GET MORE INFORMATION
- San Francisco, CA
- San Jose, CA
- Oakland, CA
- Berkeley, CA
- Mountain View, CA
- Palo Alto, CA
- Fremont, CA
- Pleasanton, CA
- Sacramento, CA
- Vallejo, CA
- Tracy, CA
- Daly City, CA
- Antioch, CA
- Hayward, CA
- San Leandro, CA
- Livermore, CA
- Fairfield, CA
- Vacaville, CA
- San Meto, CA
- Walnut Creek, CA
- San Rafael, CA
- Concord, CA
- Danville, CA
- Benicia, CA
- Suisun City, CA
- Dixon, CA
- Dublin, CA
- Alameda, CA
- Orinda, CA
- Lafayette, CA
