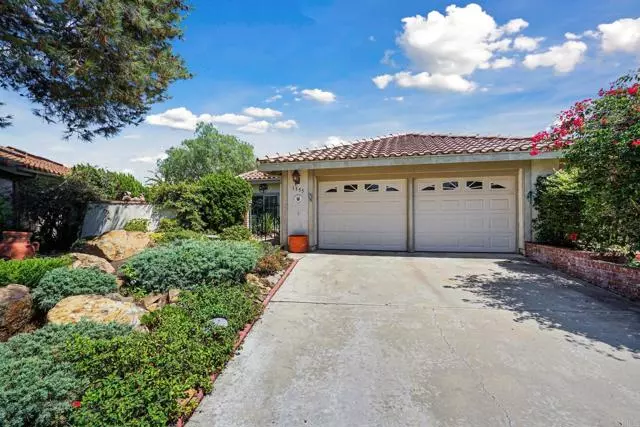Bought with Datashare CR Don't Delete Default Agent • Datashare CR Default Office Don't Delete
$2,175,000
$2,450,000
11.2%For more information regarding the value of a property, please contact us for a free consultation.
1555 SANTA SABINA COURT Solana Beach, CA 92075
4 Beds
4 Baths
4,670 SqFt
Key Details
Sold Price $2,175,000
Property Type Single Family Home
Sub Type Detached
Listing Status Sold
Purchase Type For Sale
Square Footage 4,670 sqft
Price per Sqft $465
MLS Listing ID CRNDP2110373
Sold Date 12/08/21
Bedrooms 4
Full Baths 3
HOA Fees $564
HOA Y/N Yes
Year Built 1995
Lot Size 1.040 Acres
Property Sub-Type Detached
Source Datashare California Regional
Property Description
THE SALE OF THIS HOME IS BEING BEING COMPLETED BY THE ESTATE HEIR /// THE PROPERTY IS LOCATED IN THE SOLANA BEACH COMMUNITY OF SAN ELIJO ESTATES /// THE STRUCTURE SITS AT THE EAST END OF THE CUL-DE-SAC // THIS HOME WAS ORIGINALLY A THREE BEDROOM SINGLE STORY STRUCTURE / OVER THE YEARS THE HOME WAS ADDED ONTO /// THE HOME IS MOSTLY A SINGLE STORY HOME EXCEPT FOR A MASTER SUITE AND BALCONY ON THE VIEW SIDE WHICH IS ON THE SECOND FLOOR /// THE FINAL ADDITION BRINGS THE RESIDENCE UP TO 4670 SQUARE FEET // THIS HOME SITS ON A 1.04 ACRE LOT WITH FANTASTIC VIEWS OF RANCHO SANTA FE TO THE EAST AND THE LANDS TO THE NORTH AND NORTHWEST /// THIS HOME HAS A GREAT POTENTIAL TO BE CUSTOMIZED TO A NEW OWNER'S TRUE LUXURY HOME / THERE IS A GREAT AMOUNT OF CONVERTIBLE YARD FOR A POOL, BBQ AREA AND LARGE GRASS LANDSCAPE /// USE YOUR IMAGINATION TO THE FULLEST. GENERAL ROOM SIZES: ORIGINAL MASTER BEDROOM: 16X12 // BR 2- 12X11 // BR 3-10X10 // ORIGINAL LIVING ROOM: 19X13 /`/ DINING ROOM: 19X12 // KITCHEN 19X09 // FAMILY ROOM: 20X15 // PIANO ROOM: 25X17 & 14X12 // GREAT ROOM: 35X24 // UPPER MASTER BEDROOM SUITE: 26X22
Location
State CA
County San Diego
Interior
Heating Forced Air, Natural Gas, Central
Cooling Central Air, Zoned, See Remarks
Flooring Tile, Vinyl, Carpet
Fireplaces Type Den, Family Room, Master Bedroom, Other
Fireplace Yes
Window Features Screens
Appliance Dishwasher, Double Oven, Electric Range, Disposal, Range, Self Cleaning Oven, Trash Compactor
Laundry In Garage, Other
Exterior
Garage Spaces 2.0
Pool None
Amenities Available Other
View Canyon, Hills
Handicap Access Other
Private Pool false
Building
Lot Description Street Light(s)
Story 2
Foundation Concrete Perimeter
Water Public
Architectural Style Contemporary, Custom, See Remarks
Schools
School District San Dieguito Union High
Read Less
Want to know what your home might be worth? Contact us for a FREE valuation!

Our team is ready to help you sell your home for the highest possible price ASAP

© 2025 BEAR, CCAR, bridgeMLS. This information is deemed reliable but not verified or guaranteed. This information is being provided by the Bay East MLS or Contra Costa MLS or bridgeMLS. The listings presented here may or may not be listed by the Broker/Agent operating this website.

GET MORE INFORMATION
- San Francisco, CA
- San Jose, CA
- Oakland, CA
- Berkeley, CA
- Mountain View, CA
- Palo Alto, CA
- Fremont, CA
- Pleasanton, CA
- Sacramento, CA
- Vallejo, CA
- Tracy, CA
- Daly City, CA
- Antioch, CA
- Hayward, CA
- San Leandro, CA
- Livermore, CA
- Fairfield, CA
- Vacaville, CA
- San Meto, CA
- Walnut Creek, CA
- San Rafael, CA
- Concord, CA
- Danville, CA
- Benicia, CA
- Suisun City, CA
- Dixon, CA
- Dublin, CA
- Alameda, CA
- Orinda, CA
- Lafayette, CA
