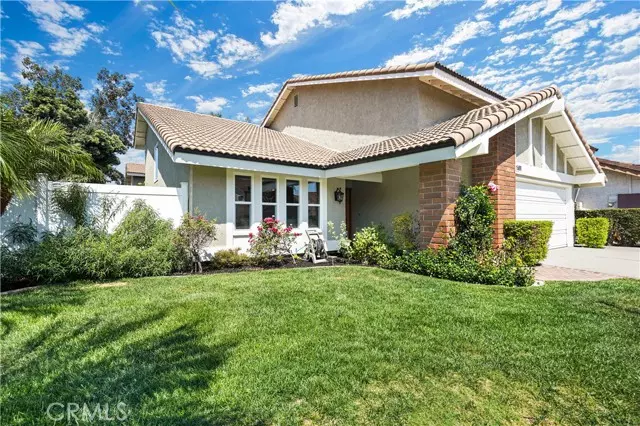Bought with Sandra Fry • Re/Max College Park Realty
$1,135,000
$1,125,000
0.9%For more information regarding the value of a property, please contact us for a free consultation.
5011 Juniper Circle La Palma, CA 90623
3 Beds
3 Baths
2,404 SqFt
Key Details
Sold Price $1,135,000
Property Type Single Family Home
Sub Type Detached
Listing Status Sold
Purchase Type For Sale
Square Footage 2,404 sqft
Price per Sqft $472
MLS Listing ID CRRS21201674
Sold Date 10/29/21
Bedrooms 3
Full Baths 2
HOA Y/N No
Year Built 1975
Lot Size 5,192 Sqft
Property Sub-Type Detached
Source Datashare California Regional
Property Description
This captivating home has been meticulously remodeled from top to bottom. Stainless steel appliances, sky-high ceilings, and a glittering stone fireplace give it a luxurious feel. After moving in, you won't have to lift a finger. The home boasts newer oil rubbed oak floor and porcelain tile flooring throughout, fresh paint, energy efficient windows, and custom doors. On the lower level, spacious rooms, a wet bar, and two sliding glass doors that open onto a shaded patio provide the perfect space for entertaining. The kitchen offers more than the usual amount of storage inside it's gleaming white cabinets and custom rolling island. Granite countertops and a stainless steel farmhouse sink add an elegant finish. Upon ascending the beautifully refinished staircase, past a brand new picture window, you will find a large bonus room, as well as two generously sized bedrooms surrounding a full bath. A brief walk down a private hallway will take you to the spacious master bedroom, which is set back from the rest of the house. Here, you can look forward to ending each day in your own private oasis with vaulted ceilings, a walk-in closet complete with custom built-ins, and a beautifully redone bathroom featuring marble tile and a rain shower head. Situated in the Anaheim Union School Distri
Location
State CA
County Orange
Interior
Heating Central
Cooling Ceiling Fan(s), Central Air
Flooring Tile, Wood
Fireplaces Type Family Room
Fireplace Yes
Window Features Double Pane Windows,Screens
Appliance Dishwasher, Disposal, Gas Range, Microwave, Free-Standing Range, Gas Water Heater
Laundry Gas Dryer Hookup, In Garage, Other
Exterior
Garage Spaces 2.0
Pool None
View None
Handicap Access Other
Private Pool false
Building
Lot Description Cul-De-Sac, Other, Landscape Front, Street Light(s), Landscape Misc, Storm Drain
Story 2
Foundation Slab
Water Public
Architectural Style Contemporary
Schools
School District Anaheim Union High
Read Less
Want to know what your home might be worth? Contact us for a FREE valuation!

Our team is ready to help you sell your home for the highest possible price ASAP

© 2025 BEAR, CCAR, bridgeMLS. This information is deemed reliable but not verified or guaranteed. This information is being provided by the Bay East MLS or Contra Costa MLS or bridgeMLS. The listings presented here may or may not be listed by the Broker/Agent operating this website.

GET MORE INFORMATION
- San Francisco, CA
- San Jose, CA
- Oakland, CA
- Berkeley, CA
- Mountain View, CA
- Palo Alto, CA
- Fremont, CA
- Pleasanton, CA
- Sacramento, CA
- Vallejo, CA
- Tracy, CA
- Daly City, CA
- Antioch, CA
- Hayward, CA
- San Leandro, CA
- Livermore, CA
- Fairfield, CA
- Vacaville, CA
- San Meto, CA
- Walnut Creek, CA
- San Rafael, CA
- Concord, CA
- Danville, CA
- Benicia, CA
- Suisun City, CA
- Dixon, CA
- Dublin, CA
- Alameda, CA
- Orinda, CA
- Lafayette, CA
