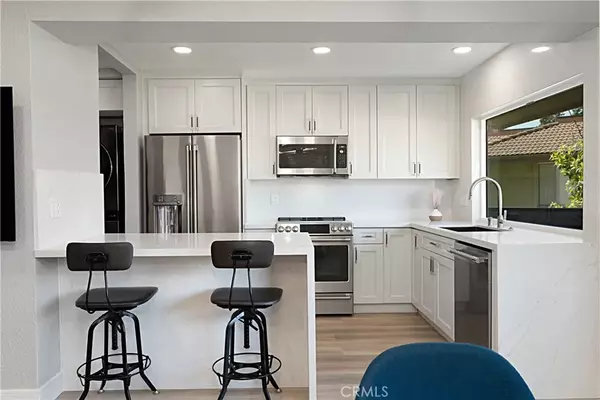$435,000
$435,000
For more information regarding the value of a property, please contact us for a free consultation.
615 Fredricks Avenue #100 Oceanside, CA 92058
1 Bed
1 Bath
712 SqFt
Key Details
Sold Price $435,000
Property Type Condo
Sub Type All Other Attached
Listing Status Sold
Purchase Type For Sale
Square Footage 712 sqft
Price per Sqft $610
Subdivision Oceanside
MLS Listing ID CV23113245
Sold Date 09/25/23
Style Traditional
Bedrooms 1
Full Baths 1
HOA Fees $350/mo
Year Built 1978
Property Sub-Type All Other Attached
Property Description
Immerse yourself in an exquisite coastal paradise with this exceptional luxury residence. Completely remodeled and exquisitely designed, it offers the epitome of refined living. This stunning residence combines contemporary elegance with cutting-edge technology, providing opulence, comfort, and efficiency through smart home features. No expense has been spared in the meticulous renovation, truly done with an open checkbook, showcasing the finest materials around the world, craftsmanship and bespoke designer brands. This property features state-of-the-art electrical and copper plumbing systems, LED recessed lights, sound-deadening luxury flooring, modern baseboards, and new doors with Baldwin hardware. The newly renovated Gourmet Chef's Kitchen is a haven for culinary enthusiasts, equipped with top-of-the-line Cafe/Thermador stainless steel appliances, Rohl fixtures, solid-wood cabinetry with knurled hardware, and dramatic Calacatta Karmelo Quartz stonework flowing from the ceiling to countertops with a double waterfall design on an oversized peninsula. The light-filled open-concept living space seamlessly connects the living area, dining space, and gourmet kitchen, ideal for hosting guests or enjoying tranquil evenings. Expansive dual-pane energy-efficient windows and doors welcome abundant natural light, leading to an oversized balcony, perfect for indulging in al fresco dining, or simply unwind while basking in the sun. Retreat to the luxurious master suite, featuring an oversized closet and a spa-like en-suite bathroom designed with a deep Kohler tub surrounded by the fi
Location
State CA
County San Diego
Zoning R1
Direction From CA-76W, turn right onto Douglas Dr., take a sharp left turn onto N El Camino Real, turn right onto Los Arbolitos Blvd, turn right onto Fredricks Ave, then turn left. The destination is on your right Cross Street: Los Arbolitos.
Interior
Interior Features Copper Plumbing Full, Home Automation System, Living Room Balcony, Recessed Lighting
Heating High Efficiency, Heat Pump
Cooling Heat Pump(s), High Efficiency, SEER Rated 16+
Flooring Linoleum/Vinyl
Fireplace No
Appliance Dishwasher, Disposal, Dryer, Microwave, Washer, Electric Range, Vented Exhaust Fan
Exterior
Parking Features Assigned, Gated
Fence Wrought Iron
Pool Below Ground, Community/Common, Private, Association
Utilities Available Cable Connected, Electricity Connected, Sewer Connected, Water Connected
Amenities Available Hot Water, Outdoor Cooking Area, Pets Permitted, Barbecue, Pool, Security
View Y/N Yes
Water Access Desc Public
View Courtyard
Roof Type Tile/Clay
Porch Patio
Total Parking Spaces 2
Building
Story 2
Sewer Public Sewer
Water Public
Level or Stories 2
Schools
School District Oceanside Unified School Distric
Others
HOA Name Prescott Management
Special Listing Condition Standard
Read Less
Want to know what your home might be worth? Contact us for a FREE valuation!

Our team is ready to help you sell your home for the highest possible price ASAP

Bought with Nichole Quiroz eXp Realty of California, Inc.

GET MORE INFORMATION
- San Francisco, CA
- San Jose, CA
- Oakland, CA
- Berkeley, CA
- Mountain View, CA
- Palo Alto, CA
- Fremont, CA
- Pleasanton, CA
- Sacramento, CA
- Vallejo, CA
- Tracy, CA
- Daly City, CA
- Antioch, CA
- Hayward, CA
- San Leandro, CA
- Livermore, CA
- Fairfield, CA
- Vacaville, CA
- San Meto, CA
- Walnut Creek, CA
- San Rafael, CA
- Concord, CA
- Danville, CA
- Benicia, CA
- Suisun City, CA
- Dixon, CA
- Dublin, CA
- Alameda, CA
- Orinda, CA
- Lafayette, CA




