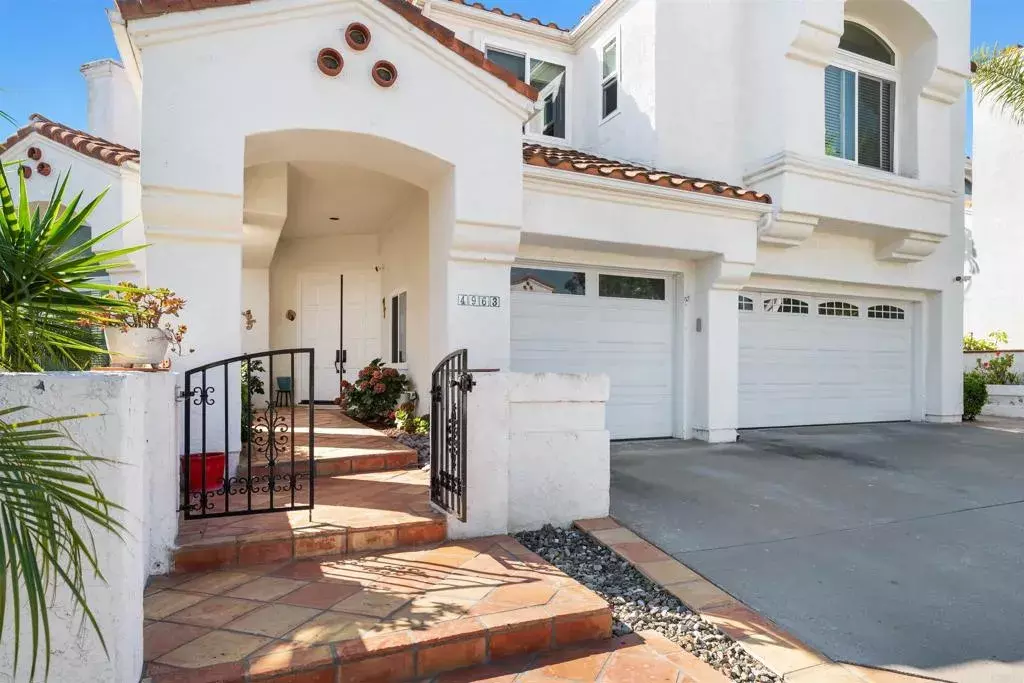$1,400,000
$1,350,000
3.7%For more information regarding the value of a property, please contact us for a free consultation.
4963 Marin Drive Oceanside, CA 92056
5 Beds
3.5 Baths
3,253 SqFt
Key Details
Sold Price $1,400,000
Property Type Single Family Home
Sub Type Detached
Listing Status Sold
Purchase Type For Sale
Square Footage 3,253 sqft
Price per Sqft $430
Subdivision Southridge Estates (Dcse)
MLS Listing ID NDP2307067
Sold Date 09/26/23
Bedrooms 5
Full Baths 3
Half Baths 1
HOA Fees $155/mo
Year Built 1990
Property Sub-Type Detached
Property Description
Imagine coming home to your own peaceful private gated property tucked away in Oceansides highly desirable neighborhood of Southridge Estates in Ocean Hills. This spectacular home will amaze you with $150,000 in upgrades since 2018. This property has a generously usable resort-style backyard with a newly built self-cleaning swimming pool, which was constructed one year ago. This impressive backyard also provides an abundance of space for entertaining, including a covered patio and a beautiful mature garden. The stunning design and functionality of this home's floor plan lends convenience for friends and family gatherings. The kitchen has modern upgrades and finishes which features new stainless steel appliances, granite countertops, with gray and white cabinetry. The flowing floor plan includes a warm and inviting sunken formal living room that welcomes you with soaring ceilings and tons of natural light, a formal dining room, a separate bonus family room with built-in bar area, multiple fireplaces, four guest bedrooms, and a master suite. The master suite welcomes you with double doors and offers tall ceilings with lots of natural light from the large windows with custom shutters, a generous master bathroom with a walk-in shower and separate jetted bathtub, and a walk-in closet. This home has an expansive driveway with plenty of room for parking that leads you to the three-car finished garage with epoxy flooring and custom cabinetry. Enjoy a tranquil lifestyle with all the abundance of amenities this home has to offer, including the 24 owned solar panels and all the Smart
Location
State CA
County San Diego
Zoning R-1:SINGLE
Direction Use GPS.
Interior
Heating Forced Air Unit
Cooling Central Forced Air, Dual
Flooring Tile, Wood
Fireplaces Type FP in Family Room, FP in Living Room, FP in Primary BR
Fireplace No
Appliance Dishwasher, Disposal, Microwave, Refrigerator, Freezer, Gas Oven, Gas Stove, Gas Range, Gas Cooking
Laundry Electric, Washer Hookup
Exterior
Garage Spaces 3.0
Fence Wrought Iron
Pool Below Ground, Private, Waterfall
Amenities Available Call for Rules
View Y/N Yes
Water Access Desc Public
Roof Type Tile/Clay
Porch Covered, Patio, Terrace
Total Parking Spaces 6
Building
Story 2
Sewer Public Sewer
Water Public
Level or Stories 2
Schools
School District Vista Unified School District
Others
HOA Name Southridge Estates HOA
Special Listing Condition Standard
Read Less
Want to know what your home might be worth? Contact us for a FREE valuation!

Our team is ready to help you sell your home for the highest possible price ASAP

Bought with Jessica Aliano ERA Ranch & Sea Realty

GET MORE INFORMATION
- San Francisco, CA
- San Jose, CA
- Oakland, CA
- Berkeley, CA
- Mountain View, CA
- Palo Alto, CA
- Fremont, CA
- Pleasanton, CA
- Sacramento, CA
- Vallejo, CA
- Tracy, CA
- Daly City, CA
- Antioch, CA
- Hayward, CA
- San Leandro, CA
- Livermore, CA
- Fairfield, CA
- Vacaville, CA
- San Meto, CA
- Walnut Creek, CA
- San Rafael, CA
- Concord, CA
- Danville, CA
- Benicia, CA
- Suisun City, CA
- Dixon, CA
- Dublin, CA
- Alameda, CA
- Orinda, CA
- Lafayette, CA




