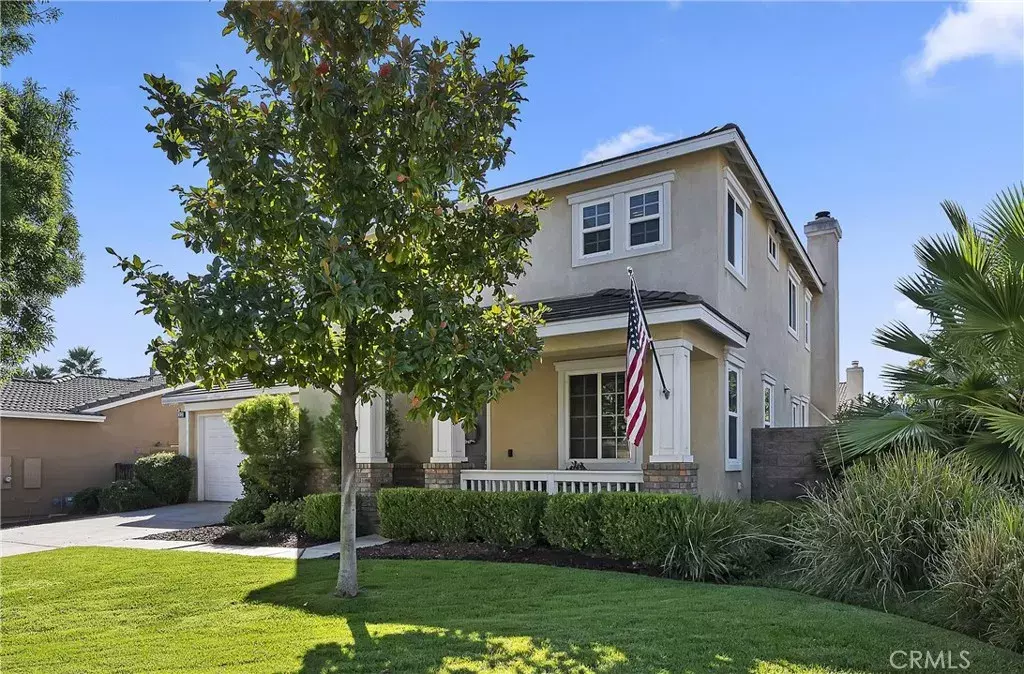$594,000
$594,900
0.2%For more information regarding the value of a property, please contact us for a free consultation.
29123 Navigator Way Menifee, CA 92585
4 Beds
2.5 Baths
2,407 SqFt
Key Details
Sold Price $594,000
Property Type Single Family Home
Sub Type Detached
Listing Status Sold
Purchase Type For Sale
Square Footage 2,407 sqft
Price per Sqft $246
MLS Listing ID SW23154047
Sold Date 12/15/23
Style Traditional
Bedrooms 4
Full Baths 2
Half Baths 1
HOA Fees $70/mo
Year Built 2005
Property Sub-Type Detached
Property Description
BRING YOUR BUYERS! NOT A DRIVEBY! Entire backyard is new. Alumawood patio cover with recessed lights and ceiling fans for outdoor entertaining. New vinyl fencing for maintenance free privacy. Lush lawn grown from seed. Beautifully upgraded home in Menifee features formal living and dining rooms, and an open kitchen with adjacent family room and additional dining area. The downstairs also boasts an Indoor laundry room with cabinets and a sink, powder room for your guests, and a large finished 3 car tandem garage with epoxy flooring. Stainless appliances include an oven, microwave vent, 5 burner cooktop, vent hood and dishwasher. Granite countertops, additional pantry cabinets for tons of storage space and a center island complete this designer kitchen. Designer bathroom fixtures and double sinks are present in both upstairs baths. The master includes a large jetted bathtub and glass walled shower. All of the bathrooms, laundry room, kitchen, and entry are furnished with new large tile floors. Entire interior has been repainted with inviting greys and whites.
Location
State CA
County Riverside
Zoning SP ZONE
Direction Lindenberger to Heritage Lake Dr. to Navigator Way - House on corner
Interior
Interior Features Granite Counters, Recessed Lighting, Tandem
Heating Forced Air Unit
Cooling Central Forced Air
Flooring Carpet, Laminate, Tile
Fireplaces Type FP in Family Room
Fireplace No
Appliance Dishwasher, Disposal, Microwave, Refrigerator, Double Oven, Gas Oven, Gas Stove
Laundry Gas, Washer Hookup
Exterior
Parking Features Tandem, Direct Garage Access, Garage, Garage Door Opener
Garage Spaces 3.0
Fence Excellent Condition, Vinyl
Pool Association
Utilities Available Electricity Connected, Natural Gas Connected, Sewer Connected, Water Connected
Amenities Available Biking Trails, Picnic Area, Playground, Pool
View Y/N Yes
Water Access Desc Public
View Neighborhood
Roof Type Concrete,Tile/Clay,Flat Tile
Porch Covered, Slab, Concrete, Patio
Total Parking Spaces 3
Building
Story 2
Sewer Public Sewer
Water Public
Level or Stories 2
Others
HOA Name Heritage Lake Avalon
Special Listing Condition Standard
Read Less
Want to know what your home might be worth? Contact us for a FREE valuation!

Our team is ready to help you sell your home for the highest possible price ASAP

Bought with Carl McEntire DYNASTY REAL ESTATE

GET MORE INFORMATION
- San Francisco, CA
- San Jose, CA
- Oakland, CA
- Berkeley, CA
- Mountain View, CA
- Palo Alto, CA
- Fremont, CA
- Pleasanton, CA
- Sacramento, CA
- Vallejo, CA
- Tracy, CA
- Daly City, CA
- Antioch, CA
- Hayward, CA
- San Leandro, CA
- Livermore, CA
- Fairfield, CA
- Vacaville, CA
- San Meto, CA
- Walnut Creek, CA
- San Rafael, CA
- Concord, CA
- Danville, CA
- Benicia, CA
- Suisun City, CA
- Dixon, CA
- Dublin, CA
- Alameda, CA
- Orinda, CA
- Lafayette, CA




