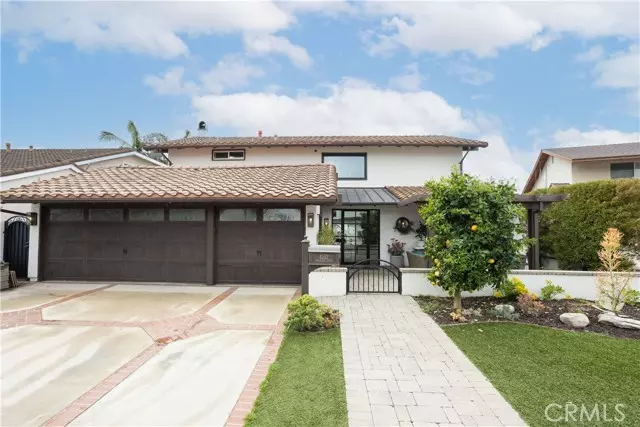Bought with Mynor Bardales • AMERIPRIDE PROPERTIES
$1,520,000
$1,399,000
8.6%For more information regarding the value of a property, please contact us for a free consultation.
4552 Trafalgar Drive La Palma, CA 90623
4 Beds
3 Baths
2,385 SqFt
Key Details
Sold Price $1,520,000
Property Type Single Family Home
Sub Type Detached
Listing Status Sold
Purchase Type For Sale
Square Footage 2,385 sqft
Price per Sqft $637
MLS Listing ID CRPW25055734
Sold Date 04/15/25
Bedrooms 4
Full Baths 3
HOA Y/N No
Year Built 1967
Lot Size 4,675 Sqft
Property Sub-Type Detached
Source Datashare California Regional
Property Description
Welcome to this Stunning Mediterranean Home. Beautifully Upgraded with No Expenses Spared. A Modern Vibe and Elegance Greet you when you walk through the Iron and Glass Door. The Custom Chefs Kitchen Featuring, Premium Wood Cabinetry, Quartz Countertops, Dual KitchenAid Dishwashers, Kohler Stages 45" Chefs Sink with Workstation, ULine Wine Fridge and Trash Compactor. Thermador 48" 6 Burner Gas cooktop with Gridle and Pot filler, Viking48" Hood Vent, Thermador Professional Double Convections Ovens with Dehydrate and Proof Features as well as Rotisserie, Dacor Warming Drawer and Subzero Built in Refrigerator with Cabinet Panels. Large Island with Prep Sink & Disposal, 3" Solid Walnut Countertop, Coffee Bar with Casual Dining. Large Living Room with Built ins, Family Room that could easily be converted to a 5th Bedroom with Wood Burning Fireplace and a Beautifully Remodeled Bathroom with Large Walkin Shower with Poolside access. The Custom Staircase and Banisters Lead you to the 4 Large Bedrooms with Plantation Shutters and Custom Closets done by California Closets. The 4th Bedroom Features a King-Sized Murphy Bed with Custom Closets for Guests. Other Upgrades include European Oak Harwood Floors throughout. Wired for Seasonal Lighting with separate Switch, Fully Insulated for Energy
Location
State CA
County Orange
Interior
Heating Central
Cooling Central Air
Flooring Wood
Fireplaces Type Family Room
Fireplace Yes
Window Features Double Pane Windows
Appliance Double Oven, Disposal, Gas Range, Oven, Refrigerator, Trash Compactor, Tankless Water Heater
Laundry In Garage
Exterior
Garage Spaces 3.0
Pool In Ground, Spa
View Other
Handicap Access None
Private Pool true
Building
Story 2
Foundation Slab
Water Public
Architectural Style Mediterranean
Schools
School District Anaheim Union High
Read Less
Want to know what your home might be worth? Contact us for a FREE valuation!

Our team is ready to help you sell your home for the highest possible price ASAP

© 2025 BEAR, CCAR, bridgeMLS. This information is deemed reliable but not verified or guaranteed. This information is being provided by the Bay East MLS or Contra Costa MLS or bridgeMLS. The listings presented here may or may not be listed by the Broker/Agent operating this website.

GET MORE INFORMATION
- San Francisco, CA
- San Jose, CA
- Oakland, CA
- Berkeley, CA
- Mountain View, CA
- Palo Alto, CA
- Fremont, CA
- Pleasanton, CA
- Sacramento, CA
- Vallejo, CA
- Tracy, CA
- Daly City, CA
- Antioch, CA
- Hayward, CA
- San Leandro, CA
- Livermore, CA
- Fairfield, CA
- Vacaville, CA
- San Meto, CA
- Walnut Creek, CA
- San Rafael, CA
- Concord, CA
- Danville, CA
- Benicia, CA
- Suisun City, CA
- Dixon, CA
- Dublin, CA
- Alameda, CA
- Orinda, CA
- Lafayette, CA
