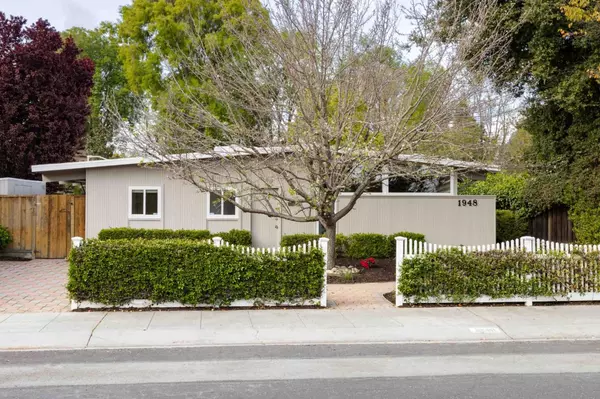Bought with Julie Wyss • KW Bay Area Estates
$3,175,000
$2,988,000
6.3%For more information regarding the value of a property, please contact us for a free consultation.
1948 Edgewood DR Palo Alto, CA 94303
5 Beds
3 Baths
2,031 SqFt
Key Details
Sold Price $3,175,000
Property Type Single Family Home
Sub Type Single Family Home
Listing Status Sold
Purchase Type For Sale
Square Footage 2,031 sqft
Price per Sqft $1,563
MLS Listing ID ML82000608
Sold Date 07/30/25
Style Eichler
Bedrooms 5
Full Baths 3
Year Built 1956
Lot Size 7,020 Sqft
Property Sub-Type Single Family Home
Property Description
The timeless design of Joseph Eichler seamlessly blends with modern updates and luxurious finishes in this inviting home, nestled in a sought-after neighborhood. All the signature Eichler elements are present - an open layout, radiant heated floors, and expansive floor-to-ceiling windows that effortlessly merge indoor and outdoor living. Thoughtfully updated for today's lifestyle, the home boasts a spacious living room, a cozy fireplace, a remodeled kitchen, and five generously sized bedrooms, including two with en suite bathrooms. Outside, the peaceful backyard is a true retreat, featuring ample patio space, a lush lawn, fruit trees, and a convenient storage shed. Located just minutes from everything Palo Alto has to offer, this home is close to a vibrant shopping center, two beautiful parks, downtown Palo Alto, and Stanford University. Plus, top-rated schools like Duveneck Elementary, Greene Middle, and Palo Alto High are just a short distance away (buyer to verify eligibility). Home not in flood zone.
Location
State CA
County Santa Clara
Area Green Gables
Zoning R1
Rooms
Family Room No Family Room
Other Rooms Laundry Room
Dining Room Breakfast Bar, Eat in Kitchen, No Informal Dining Room
Kitchen Countertop - Granite, Dishwasher, Exhaust Fan, Garbage Disposal, Ice Maker, Island, Microwave, Oven Range - Electric, Pantry, Refrigerator
Interior
Heating Baseboard, Fireplace , Radiant Floors
Cooling None
Flooring Laminate, Tile
Fireplaces Type Wood Burning, Other
Laundry Dryer, Electricity Hookup (110V), Electricity Hookup (220V), Inside, Washer
Exterior
Exterior Feature Balcony / Patio, Fenced, Low Maintenance, Sprinklers - Auto, Sprinklers - Lawn, Storage Shed / Structure
Parking Features No Garage, On Street
Fence Complete Perimeter, Gate, Wood
Utilities Available Public Utilities
View Neighborhood
Roof Type Flat / Low Pitch
Building
Lot Description Grade - Level
Story 1
Foundation Concrete Slab
Sewer Sewer Connected
Water Public
Level or Stories 1
Others
Tax ID 003-17-008
Security Features Other
Horse Property No
Special Listing Condition Not Applicable
Read Less
Want to know what your home might be worth? Contact us for a FREE valuation!

Our team is ready to help you sell your home for the highest possible price ASAP

© 2025 MLSListings Inc. All rights reserved.
GET MORE INFORMATION
- San Francisco, CA
- San Jose, CA
- Oakland, CA
- Berkeley, CA
- Mountain View, CA
- Palo Alto, CA
- Fremont, CA
- Pleasanton, CA
- Sacramento, CA
- Vallejo, CA
- Tracy, CA
- Daly City, CA
- Antioch, CA
- Hayward, CA
- San Leandro, CA
- Livermore, CA
- Fairfield, CA
- Vacaville, CA
- San Meto, CA
- Walnut Creek, CA
- San Rafael, CA
- Concord, CA
- Danville, CA
- Benicia, CA
- Suisun City, CA
- Dixon, CA
- Dublin, CA
- Alameda, CA
- Orinda, CA
- Lafayette, CA




