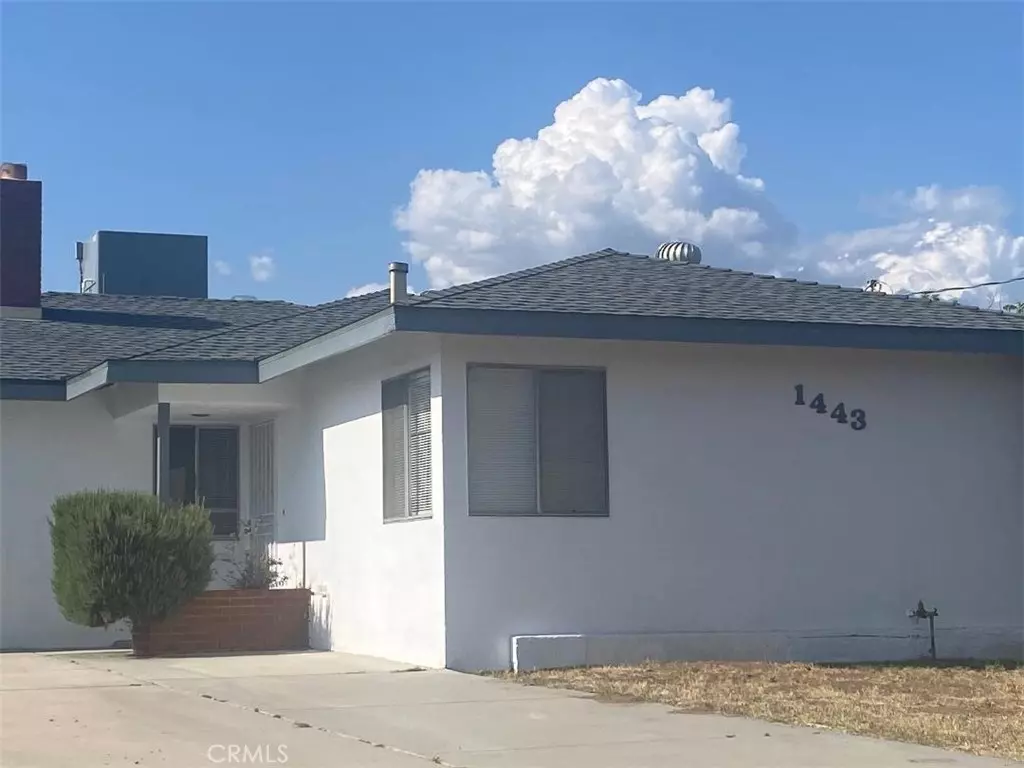$410,000
$410,000
For more information regarding the value of a property, please contact us for a free consultation.
1443 W Nicolet ST Banning, CA 92220
2 Beds
2 Baths
1,000 SqFt
Key Details
Sold Price $410,000
Property Type Single Family Home
Sub Type Single Family Residence
Listing Status Sold
Purchase Type For Sale
Square Footage 1,000 sqft
Price per Sqft $410
MLS Listing ID IV25128068
Sold Date 07/30/25
Bedrooms 2
Full Baths 2
HOA Y/N No
Year Built 1965
Lot Size 7,405 Sqft
Property Sub-Type Single Family Residence
Property Description
Recently remodeled kitchen is bright and spacious with room for a breakfast set. The area where the laundry was previously located is. amply room for a nice pantry. Large separate laundry room provides an area for an in home office, crafting or sewing area. The square footage reflected is an estimate only, buyer is to verify any aspect of the property themselves. Fresh paint and new flooring are among the recently completed work. The two bedrooms are large in size, one of them features a full wall of closet space. There is a large area behind the living room which could be whatever your heart desires...dining room, family room or add a closet etc. for an additional bedroom. Although there is no garage there is a nice sized storage building in the rear yard. Enjoy your barbecue time on the covered patio. BRAND NEW CENTRAL AIR / HEAT UNIT HAS BEEN INSTALLED AND IS READY FOR SUMMER.
Location
State CA
County Riverside
Area 263 - Banning/Beaumont/Cherry Valley
Zoning R-1
Rooms
Main Level Bedrooms 2
Interior
Interior Features Bedroom on Main Level, Galley Kitchen
Heating Central, Forced Air
Cooling Central Air
Fireplaces Type Living Room
Fireplace Yes
Appliance Electric Range, Disposal, Gas Range, Gas Water Heater, Microwave, Water Heater
Laundry Inside, Laundry Room
Exterior
Parking Features Driveway
Fence Chain Link
Pool None
Community Features Curbs, Street Lights
Utilities Available Electricity Connected, Natural Gas Connected, Sewer Available, Water Connected
View Y/N Yes
View Mountain(s)
Porch Concrete, Covered
Private Pool No
Building
Lot Description 2-5 Units/Acre, Back Yard, Sprinklers None
Story 1
Entry Level One
Sewer Public Sewer
Water Public
Level or Stories One
New Construction No
Schools
School District Banning Unified
Others
Senior Community No
Tax ID 540052006
Security Features Carbon Monoxide Detector(s),Smoke Detector(s)
Acceptable Financing Cash, Cash to New Loan, 1031 Exchange
Listing Terms Cash, Cash to New Loan, 1031 Exchange
Financing FHA
Special Listing Condition Standard
Read Less
Want to know what your home might be worth? Contact us for a FREE valuation!

Our team is ready to help you sell your home for the highest possible price ASAP

Bought with Sandra Espinoza Ponce & Ponce Realty Inc
GET MORE INFORMATION
- San Francisco, CA
- San Jose, CA
- Oakland, CA
- Berkeley, CA
- Mountain View, CA
- Palo Alto, CA
- Fremont, CA
- Pleasanton, CA
- Sacramento, CA
- Vallejo, CA
- Tracy, CA
- Daly City, CA
- Antioch, CA
- Hayward, CA
- San Leandro, CA
- Livermore, CA
- Fairfield, CA
- Vacaville, CA
- San Meto, CA
- Walnut Creek, CA
- San Rafael, CA
- Concord, CA
- Danville, CA
- Benicia, CA
- Suisun City, CA
- Dixon, CA
- Dublin, CA
- Alameda, CA
- Orinda, CA
- Lafayette, CA




