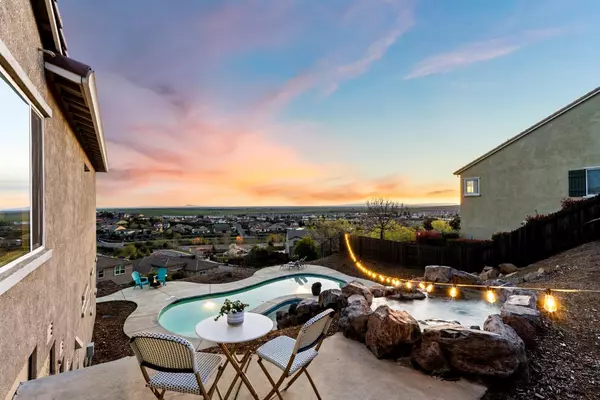$1,350,000
$1,450,000
6.9%For more information regarding the value of a property, please contact us for a free consultation.
2650 Cobble Rock WAY El Dorado Hills, CA 95762
6 Beds
5 Baths
4,575 SqFt
Key Details
Sold Price $1,350,000
Property Type Single Family Home
Sub Type Single Family Residence
Listing Status Sold
Purchase Type For Sale
Square Footage 4,575 sqft
Price per Sqft $295
Subdivision Blackstone
MLS Listing ID 225028956
Sold Date 08/29/25
Bedrooms 6
Full Baths 5
HOA Fees $207/mo
HOA Y/N Yes
Year Built 2015
Lot Size 0.540 Acres
Acres 0.54
Property Sub-Type Single Family Residence
Source MLS Metrolist
Property Description
OWNED SOLAR with a POOL! Discover unparalleled luxury in this exquisite residence located in the prestigious gated community of The Ridge at Blackstone. Featuring owned solar and panoramic views, this stunning home spans 4,575 sqft and offers ultimate privacy in an unbeatable location. The main level provides single-story convenience with a lavish primary suite, spa-like en suite, three spacious bedrooms, two full bathrooms, and a dedicated office. The chef-inspired kitchen boasts custom wood cabinetry, a six-burner gas range, built-in oven, microwave, large quartz island, and walk-in pantry. The open floor plan seamlessly connects the kitchen to the dining area and great room, ideal for gatherings. A spacious balcony provides a perfect setting for indoor-outdoor living with sweeping views. Downstairs, the home offers multi-generational options with a large family room, additional bedroom and full bath, and a private junior suite with en suite bath. Outside, the resort-style backyard features a built-in pool, cascading waterfall, and breathtaking 180-degree views. Enjoy exclusive amenities, including a clubhouse, fitness center, and pools, just moments from El Dorado Hills Town Center.
Location
State CA
County El Dorado
Area 12602
Direction From Hwy 50- exit Latrobe Rd. head south. Left on Clubview Dr. Left on Blackstone Pkwy. Right on Cornerstone Dr. Right on Cobble Rock Way. Address is on the right.
Rooms
Guest Accommodations No
Master Bathroom Shower Stall(s), Double Sinks, Soaking Tub, Tile, Walk-In Closet, Window
Living Room Great Room, View
Dining Room Space in Kitchen, Formal Area
Kitchen Breakfast Area, Pantry Closet, Quartz Counter, Island w/Sink
Interior
Interior Features Storage Area(s)
Heating Central, Fireplace(s), Gas
Cooling Ceiling Fan(s), Central
Flooring Carpet, Wood
Fireplaces Number 1
Fireplaces Type Living Room, Gas Log
Window Features Dual Pane Full
Appliance Free Standing Gas Range, Built-In Gas Oven, Hood Over Range, Dishwasher, Disposal, Microwave, Double Oven, Tankless Water Heater
Laundry Cabinets, Sink, Inside Room
Exterior
Parking Features Attached, Garage Door Opener, Garage Facing Front
Garage Spaces 4.0
Fence Back Yard, Wood
Pool Built-In, On Lot, Pool/Spa Combo, Gas Heat, Gunite Construction
Utilities Available Cable Available, DSL Available, Solar, Internet Available, Natural Gas Connected, Sewer In & Connected
Amenities Available Pool, Clubhouse, Rec Room w/Fireplace, Recreation Facilities, Exercise Room, Spa/Hot Tub, Gym
View Panoramic, Valley
Roof Type Tile
Topography Downslope,Lot Grade Varies
Porch Front Porch, Covered Patio
Private Pool Yes
Building
Lot Description Auto Sprinkler F&R, Gated Community
Story 2
Foundation Slab
Water Public
Architectural Style Contemporary
Level or Stories Two
Schools
Elementary Schools Buckeye Union
Middle Schools Buckeye Union
High Schools El Dorado Union High
School District El Dorado
Others
HOA Fee Include Security, Pool
Senior Community No
Tax ID 118-680-006-000
Special Listing Condition None
Read Less
Want to know what your home might be worth? Contact us for a FREE valuation!

Our team is ready to help you sell your home for the highest possible price ASAP

Bought with eXp Realty of California, Inc.
GET MORE INFORMATION
- San Francisco, CA
- San Jose, CA
- Oakland, CA
- Berkeley, CA
- Mountain View, CA
- Palo Alto, CA
- Fremont, CA
- Pleasanton, CA
- Sacramento, CA
- Vallejo, CA
- Tracy, CA
- Daly City, CA
- Antioch, CA
- Hayward, CA
- San Leandro, CA
- Livermore, CA
- Fairfield, CA
- Vacaville, CA
- San Meto, CA
- Walnut Creek, CA
- San Rafael, CA
- Concord, CA
- Danville, CA
- Benicia, CA
- Suisun City, CA
- Dixon, CA
- Dublin, CA
- Alameda, CA
- Orinda, CA
- Lafayette, CA




