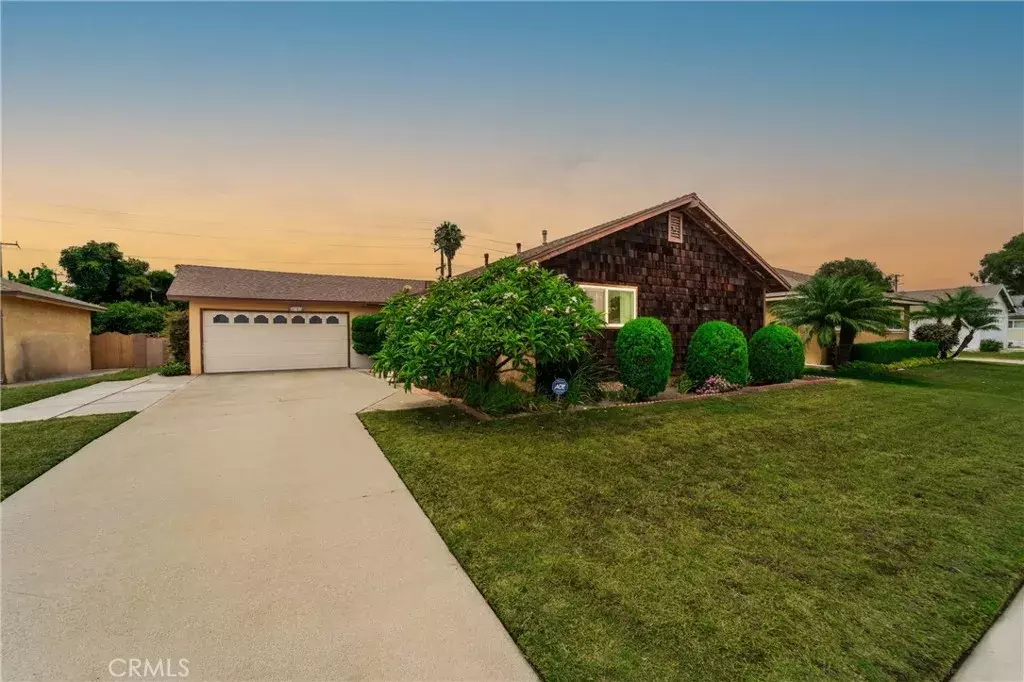$1,005,000
$1,099,000
8.6%For more information regarding the value of a property, please contact us for a free consultation.
13631 Lorna Street Garden Grove, CA 92844
4 Beds
2 Baths
1,388 SqFt
Key Details
Sold Price $1,005,000
Property Type Single Family Home
Sub Type Detached
Listing Status Sold
Purchase Type For Sale
Square Footage 1,388 sqft
Price per Sqft $724
MLS Listing ID PW25164690
Sold Date 08/29/25
Bedrooms 4
Full Baths 2
Year Built 1960
Property Sub-Type Detached
Property Description
Welcome to 13631 Lorna Street, nestled in a peaceful and established neighborhood. This single-story home boasts 4 bedrooms, 2 bathrooms, and 1,388 square feet of thoughtfully designed living space. The functional layout offers great flow, perfect for first-time buyers, growing families, or those looking to downsize. The family room provides direct access to the attached oversized two-car garage with high ceilings. Theres also an attached sunroom, not included in the square footage. The spacious driveway offers ample parking, and the large backyard, complete with a fruit tree, is ideal for entertaining, gardening, or future expansion, maybe possible ADU. Within walking distance to the Civic Center, its also less than a mile to Walmart and the Costco Business Center. Additionally, its within walking distance to an elementary school. Bordering Westminster and Garden Grove, this home is conveniently located near the 22 and 405 freeways, offering quick access to all Orange County has to offer, from beaches and restaurants to shopping, higher education, and cultural attractions. Dont miss out on this fantastic opportunity!
Location
State CA
County Orange
Direction between Trask, Newland and Westminster
Interior
Interior Features Granite Counters
Heating Forced Air Unit
Cooling Central Forced Air
Flooring Carpet, Laminate
Fireplaces Type FP in Living Room
Fireplace No
Exterior
Parking Features Direct Garage Access, Garage
Garage Spaces 2.0
View Y/N Yes
Water Access Desc Public
Accessibility No Interior Steps
Total Parking Spaces 2
Building
Story 1
Sewer Public Sewer
Water Public
Level or Stories 1
Others
Tax ID 09756404
Special Listing Condition Standard
Read Less
Want to know what your home might be worth? Contact us for a FREE valuation!

Our team is ready to help you sell your home for the highest possible price ASAP

Bought with Bill Etchegaray Century 21 Affiliated

GET MORE INFORMATION
- San Francisco, CA
- San Jose, CA
- Oakland, CA
- Berkeley, CA
- Mountain View, CA
- Palo Alto, CA
- Fremont, CA
- Pleasanton, CA
- Sacramento, CA
- Vallejo, CA
- Tracy, CA
- Daly City, CA
- Antioch, CA
- Hayward, CA
- San Leandro, CA
- Livermore, CA
- Fairfield, CA
- Vacaville, CA
- San Meto, CA
- Walnut Creek, CA
- San Rafael, CA
- Concord, CA
- Danville, CA
- Benicia, CA
- Suisun City, CA
- Dixon, CA
- Dublin, CA
- Alameda, CA
- Orinda, CA
- Lafayette, CA




