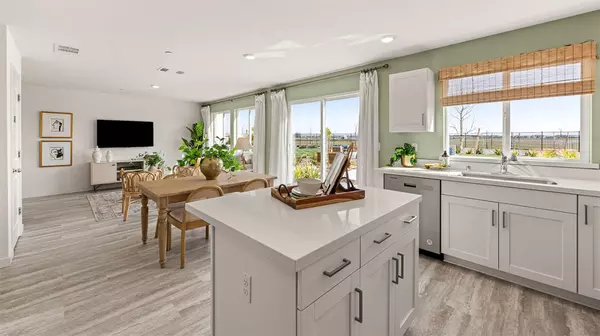$508,240
$508,240
For more information regarding the value of a property, please contact us for a free consultation.
3000 Foxtail WAY Roseville, CA 95747
3 Beds
3 Baths
1,378 SqFt
Key Details
Sold Price $508,240
Property Type Single Family Home
Sub Type Single Family Residence
Listing Status Sold
Purchase Type For Sale
Square Footage 1,378 sqft
Price per Sqft $368
Subdivision Milazzo
MLS Listing ID 225093966
Sold Date 09/10/25
Bedrooms 3
Full Baths 2
HOA Y/N No
Lot Size 3,945 Sqft
Acres 0.0906
Property Sub-Type Single Family Residence
Source MLS Metrolist
Property Description
No HOA. Brand new solar home offering a two-story floor plan with 3 bedrooms, 2.5 bathrooms, and a 2-car garage. Features include a spacious open-concept great room, and a walk-in closet in the primary bedroom. Home is equipped with vinyl plank flooring all downstairs, carpet upstairs, quartz counter tops and shaker-style cabinets. Home features a Connected® Smart Home System which includes a programmable thermostat, door locks, smart light switch and touchscreen Smart Home control device when the system is connected to the internet. Please note interior photography is from the model complex.
Location
State CA
County Placer
Area 12747
Direction 65 North to West on Blue Oaks Blvd - Right on Westbrook, left on Saddle Creek, left into Whistle Ct which is conveniently located near the front of Amoruso Ranch.
Rooms
Guest Accommodations No
Master Bathroom Shower Stall(s), Double Sinks, Window
Master Bedroom Walk-In Closet
Living Room Great Room
Dining Room Dining/Family Combo
Kitchen Pantry Closet, Quartz Counter, Kitchen/Family Combo
Interior
Heating Central, Electric
Cooling Central
Flooring Carpet, Vinyl
Window Features Window Coverings
Appliance Dishwasher, Disposal, Microwave, Free Standing Electric Range
Laundry Electric, Upper Floor, Hookups Only, Inside Room
Exterior
Parking Features Attached, Garage Door Opener, Garage Facing Front
Garage Spaces 2.0
Fence Fenced
Utilities Available Solar, Electric, Internet Available, Sewer In & Connected
Roof Type Tile
Street Surface Paved
Private Pool No
Building
Lot Description Auto Sprinkler Front, Landscape Front, Low Maintenance
Story 2
Foundation Slab
Builder Name D.R. Horton
Water Public
Level or Stories Two
Schools
Elementary Schools Roseville City
Middle Schools Roseville City
High Schools Roseville Joint
School District Placer
Others
Senior Community No
Tax ID 496-740-072
Special Listing Condition None
Pets Allowed Yes
Read Less
Want to know what your home might be worth? Contact us for a FREE valuation!

Our team is ready to help you sell your home for the highest possible price ASAP

Bought with Non-MLS Office

GET MORE INFORMATION
- San Francisco, CA
- San Jose, CA
- Oakland, CA
- Berkeley, CA
- Mountain View, CA
- Palo Alto, CA
- Fremont, CA
- Pleasanton, CA
- Sacramento, CA
- Vallejo, CA
- Tracy, CA
- Daly City, CA
- Antioch, CA
- Hayward, CA
- San Leandro, CA
- Livermore, CA
- Fairfield, CA
- Vacaville, CA
- San Meto, CA
- Walnut Creek, CA
- San Rafael, CA
- Concord, CA
- Danville, CA
- Benicia, CA
- Suisun City, CA
- Dixon, CA
- Dublin, CA
- Alameda, CA
- Orinda, CA
- Lafayette, CA




