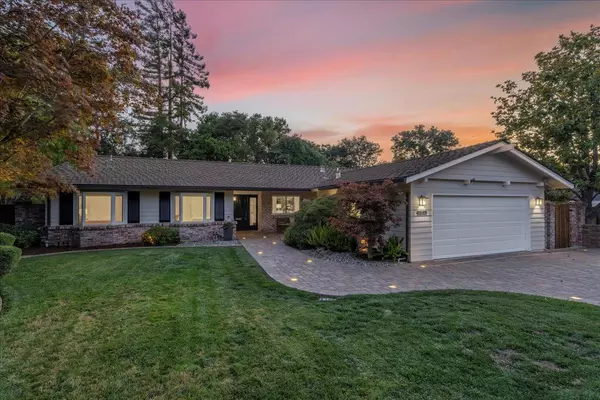Bought with Shilpa Merchant • The Agency
$2,925,000
$2,850,000
2.6%For more information regarding the value of a property, please contact us for a free consultation.
249 Montclair RD Los Gatos, CA 95032
3 Beds
2.5 Baths
1,959 SqFt
Key Details
Sold Price $2,925,000
Property Type Single Family Home
Sub Type Single Family Home
Listing Status Sold
Purchase Type For Sale
Square Footage 1,959 sqft
Price per Sqft $1,493
MLS Listing ID ML82013703
Sold Date 09/15/25
Style Ranch
Bedrooms 3
Full Baths 2
Half Baths 1
Year Built 1970
Lot Size 9,375 Sqft
Property Sub-Type Single Family Home
Property Description
Welcome to this tastefully remodeled one story ranch style home. Formal living room with high wood beamed ceiling & wood burning fireplace. Formal dining room. Kitchen/family room combination with a gas fireplace. Cherrywood cabinetry, stainless steel appliances, center island, slab granite counters, sub-zero, cooktop range, convection oven & built-in microwave, double drawer Fisher & Paykel dishwasher, pot filler and breakfast nook. Heated stone floors throughout. Inside laundry & 1/2 stone surfaced bath. Primary suite with a newly remodeled bathroom. New stall shower, vanity, tiled floor. Hall bathroom with granite surfaces tiled wainscotting walls and heated floor. Multiple bay windows throughout. Bedrooms with built-in's. Plantation shutters. freshly painted interior & exterior. New carpeting. Central forced air heating & air-conditioning. In ground sparkling pool/spa/waterfall. Mature landscaping, exterior ground lighting, Outdoor water feature. Covered patio & exterior decking. Paver driveway & walkway with in ground lighting. 2 car garage. Marshall Lane Elementary, Rolling Hills Middle School, Westmont High School. Centrally located to all major shopping, commute routes, and a short drive to downtown Los Gatos & Saratoga Village.
Location
State CA
County Santa Clara
Area Los Gatos/Monte Sereno
Zoning R110
Rooms
Family Room Kitchen / Family Room Combo
Other Rooms Formal Entry, Utility Room
Dining Room Breakfast Nook, Breakfast Room, Eat in Kitchen, Formal Dining Room
Kitchen Cooktop - Electric, Dishwasher, Exhaust Fan, Garbage Disposal, Hood Over Range, Microwave, Oven - Electric, Oven - Self Cleaning, Pantry, Refrigerator
Interior
Heating Central Forced Air - Gas, Radiant Floors
Cooling Central AC
Flooring Carpet, Stone, Travertine
Fireplaces Type Family Room, Gas Log, Gas Starter, Living Room
Laundry In Utility Room, Inside, Washer / Dryer
Exterior
Exterior Feature Back Yard, Balcony / Patio, Deck , Fenced, Sprinklers - Auto, Sprinklers - Lawn
Parking Features Attached Garage, Gate / Door Opener
Garage Spaces 2.0
Fence Wood
Pool Pool - Black Bottom, Pool - Heated, Pool - In Ground, Pool - Sweep, Spa - Black Bottom, Spa - Gunite
Utilities Available Public Utilities
View Neighborhood
Roof Type Tile
Building
Story 1
Foundation Concrete Perimeter
Sewer Sewer - Public
Water Public
Level or Stories 1
Others
Tax ID 407-09-043
Horse Property No
Special Listing Condition Not Applicable
Read Less
Want to know what your home might be worth? Contact us for a FREE valuation!

Our team is ready to help you sell your home for the highest possible price ASAP

© 2025 MLSListings Inc. All rights reserved.

GET MORE INFORMATION
- San Francisco, CA
- San Jose, CA
- Oakland, CA
- Berkeley, CA
- Mountain View, CA
- Palo Alto, CA
- Fremont, CA
- Pleasanton, CA
- Sacramento, CA
- Vallejo, CA
- Tracy, CA
- Daly City, CA
- Antioch, CA
- Hayward, CA
- San Leandro, CA
- Livermore, CA
- Fairfield, CA
- Vacaville, CA
- San Meto, CA
- Walnut Creek, CA
- San Rafael, CA
- Concord, CA
- Danville, CA
- Benicia, CA
- Suisun City, CA
- Dixon, CA
- Dublin, CA
- Alameda, CA
- Orinda, CA
- Lafayette, CA




