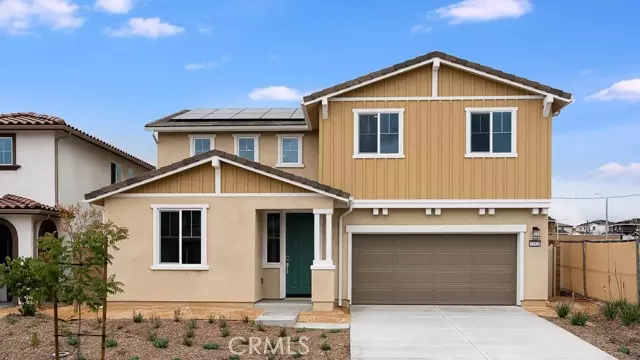Bought with NONE NONE • None MRML
$644,990
$619,990
4.0%For more information regarding the value of a property, please contact us for a free consultation.
33328 Rusty Court Los Angeles, CA 92596
5 Beds
3 Baths
2,716 SqFt
Key Details
Sold Price $644,990
Property Type Single Family Home
Sub Type Detached
Listing Status Sold
Purchase Type For Sale
Square Footage 2,716 sqft
Price per Sqft $237
MLS Listing ID CRIG25097671
Sold Date 09/13/25
Bedrooms 5
Full Baths 3
HOA Fees $152/mo
HOA Y/N Yes
Year Built 2025
Lot Size 5,000 Sqft
Property Sub-Type Detached
Source Datashare California Regional
Property Description
New Contruction - Ready Now! Built by America's Most Trusted Homebuilder. Welcome to the Plan 7 at 33328 Rusty Court in Siena! This home welcomes you with a charming covered porch and an inviting layout designed for connection. The heart of the home features a spacious great room that flows effortlessly into the dining area and a chef-inspired kitchen, complete with a cozy island and walk-in pantry. A first-floor bedroom and full bath provide a comfortable retreat for guests or extended family, while a quiet tech area offers the perfect spot for work or study. Upstairs, the primary suite is a luxurious escape with an oversized walk-in closet, dual vanities, and a spacious shower. Three additional bedrooms, a full bath, a versatile loft, and a convenient laundry room complete the second floor. With a two-car garage, upgraded flooring, sleek quartz countertops, elegant white shaker cabinetry, whole-home air filtration, and other designer touches, Plan 7 is thoughtfully designed for modern living. MLS#IG25097671
Location
State CA
County Riverside
Interior
Heating Central
Cooling Central Air
Flooring Carpet
Fireplaces Type None
Fireplace No
Appliance Dishwasher, Gas Range, Microwave, Free-Standing Range
Laundry Upper Level
Exterior
Garage Spaces 2.0
Amenities Available Pool, Spa/Hot Tub
View Mountain(s), Other
Private Pool false
Building
Lot Description Zero Lot Line
Story 2
Water Public
Architectural Style Contemporary
Schools
School District Temecula Valley Unified
Read Less
Want to know what your home might be worth? Contact us for a FREE valuation!

Our team is ready to help you sell your home for the highest possible price ASAP

© 2025 BEAR, CCAR, bridgeMLS. This information is deemed reliable but not verified or guaranteed. This information is being provided by the Bay East MLS or Contra Costa MLS or bridgeMLS. The listings presented here may or may not be listed by the Broker/Agent operating this website.

GET MORE INFORMATION
- San Francisco, CA
- San Jose, CA
- Oakland, CA
- Berkeley, CA
- Mountain View, CA
- Palo Alto, CA
- Fremont, CA
- Pleasanton, CA
- Sacramento, CA
- Vallejo, CA
- Tracy, CA
- Daly City, CA
- Antioch, CA
- Hayward, CA
- San Leandro, CA
- Livermore, CA
- Fairfield, CA
- Vacaville, CA
- San Meto, CA
- Walnut Creek, CA
- San Rafael, CA
- Concord, CA
- Danville, CA
- Benicia, CA
- Suisun City, CA
- Dixon, CA
- Dublin, CA
- Alameda, CA
- Orinda, CA
- Lafayette, CA
