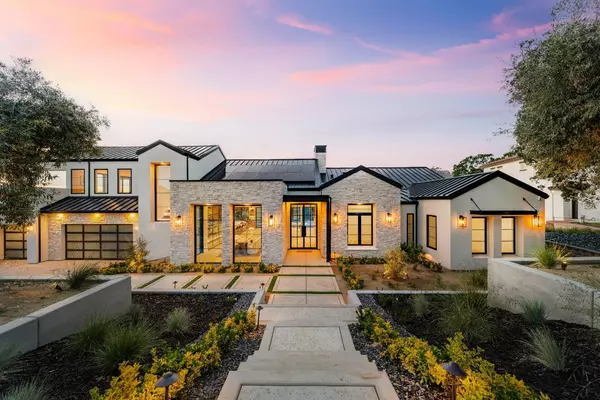$2,435,000
$2,590,000
6.0%For more information regarding the value of a property, please contact us for a free consultation.
3355 Vista De Madera Lincoln, CA 95648
5 Beds
6 Baths
4,268 SqFt
Key Details
Sold Price $2,435,000
Property Type Single Family Home
Sub Type Single Family Residence
Listing Status Sold
Purchase Type For Sale
Square Footage 4,268 sqft
Price per Sqft $570
MLS Listing ID 225103710
Sold Date 09/24/25
Bedrooms 5
Full Baths 4
HOA Fees $248/mo
HOA Y/N Yes
Year Built 2025
Lot Size 0.662 Acres
Acres 0.6618
Property Sub-Type Single Family Residence
Source MLS Metrolist
Property Description
Welcome to the prestige golf course community of Catta Verdera! This home is conveniently located in the heart of Lincoln with top performing Twelve Bridges schools with just minutes to parks, restaurants, coffee shops, and stores! Home positioned perfectly on the hill capturing stunning panoramic views of downtown Sacramento as well as the valley and the community. This high end custom smart home features 5 bedrooms, 6 baths with high vaulted ceilings, pool and spa, landscaped front and back! The gourmet kitchen built with custom made rift white oak hardwood cabinets, taj mahal countertops, large island with sink, full 2nd kitchen, high end appliances featuring custom paneled Miele fridge and freezer, Wolf gas range, 2 Miele dishwashers and more!
Location
State CA
County Placer
Area 12207
Direction Traveling on Camino Verdera East, turn right onto Vista De Madera
Rooms
Guest Accommodations No
Master Bathroom Double Sinks, Soaking Tub, Tile, Window
Master Bedroom Walk-In Closet
Bedroom 2 0x0
Bedroom 3 0x0
Bedroom 4 0x0
Living Room Cathedral/Vaulted, Great Room, View
Dining Room Formal Area
Kitchen Butlers Pantry, Island w/Sink
Interior
Heating Central
Cooling Central
Flooring Tile, Wood
Fireplaces Number 2
Fireplaces Type Gas Piped
Window Features Dual Pane Full
Appliance Free Standing Gas Range, Built-In Freezer, Gas Plumbed, Gas Water Heater, Built-In Refrigerator, Dishwasher, Disposal, Tankless Water Heater, Free Standing Gas Oven
Laundry Sink, Inside Room
Exterior
Exterior Feature Balcony
Parking Features 24'+ Deep Garage, Garage Facing Front
Garage Spaces 3.0
Fence Fenced
Pool Built-In, On Lot, Pool/Spa Combo
Utilities Available Public
Amenities Available Clubhouse, Putting Green(s), Golf Course
View Panoramic, City, Downtown, Garden/Greenbelt, Valley, Mountains
Roof Type Metal
Topography Rolling
Porch Roof Deck, Covered Deck, Covered Patio, Enclosed Patio
Private Pool Yes
Building
Lot Description Auto Sprinkler F&R, Close to Clubhouse, Gated Community
Story 2
Foundation Concrete, Slab
Sewer Public Sewer
Water Meter on Site, Public
Architectural Style Other
Schools
Elementary Schools Western Placer
Middle Schools Western Placer
High Schools Western Placer
School District Placer
Others
HOA Fee Include Security
Senior Community No
Tax ID 337-180-017-000
Special Listing Condition None
Read Less
Want to know what your home might be worth? Contact us for a FREE valuation!

Our team is ready to help you sell your home for the highest possible price ASAP

Bought with eXp Realty of California Inc.

GET MORE INFORMATION
- San Francisco, CA
- San Jose, CA
- Oakland, CA
- Berkeley, CA
- Mountain View, CA
- Palo Alto, CA
- Fremont, CA
- Pleasanton, CA
- Sacramento, CA
- Vallejo, CA
- Tracy, CA
- Daly City, CA
- Antioch, CA
- Hayward, CA
- San Leandro, CA
- Livermore, CA
- Fairfield, CA
- Vacaville, CA
- San Meto, CA
- Walnut Creek, CA
- San Rafael, CA
- Concord, CA
- Danville, CA
- Benicia, CA
- Suisun City, CA
- Dixon, CA
- Dublin, CA
- Alameda, CA
- Orinda, CA
- Lafayette, CA




