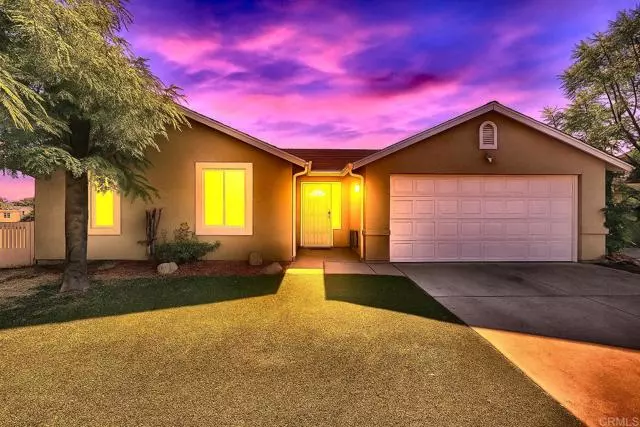Bought with Datashare CR Don't Delete Default Agent • Datashare CR Default Office Don't Delete
$717,000
$739,500
3.0%For more information regarding the value of a property, please contact us for a free consultation.
1327 Marline Avenue El Cajon, CA 92021
3 Beds
2 Baths
1,452 SqFt
Key Details
Sold Price $717,000
Property Type Single Family Home
Sub Type Detached
Listing Status Sold
Purchase Type For Sale
Square Footage 1,452 sqft
Price per Sqft $493
MLS Listing ID CRPTP2506860
Sold Date 10/21/25
Bedrooms 3
Full Baths 2
HOA Y/N No
Year Built 2002
Lot Size 4,791 Sqft
Property Sub-Type Detached
Source Datashare California Regional
Property Description
This single-level 3 bedroom, 2 bath home offers 1,452 sq. ft. of thoughtfully designed living space. Built in 2002, it provides the peace of mind of newer construction without the compromises of a condo or HOA. Features include 9 ft. ceilings, an open-concept layout, a living room fireplace, central heat & A/C, and a whole house fan. Fresh paint inside and out enhances the bright, welcoming feel. The large primary suite has two walk-in closets, while the kitchen is upgraded with granite countertops, soft-close cabinets, and under-cabinet lighting. Tucked off the street for privacy, the exterior offers a low-maintenance artificial lawn, a mature shade tree, an attached 2-car garage, extra parking, and a storage building. The fenced side yard is perfect for a garden or dog run, while the smaller, easy-to-manage backyard is waiting for your vision to make it your own. Conveniently located near shopping, dining, transit, and freeway access. A great opportunity to own a newer single-family home with no HOA fees.
Location
State CA
County San Diego
Interior
Heating Forced Air
Cooling Ceiling Fan(s), Central Air
Flooring Laminate, Tile
Fireplaces Type Living Room
Fireplace Yes
Window Features Double Pane Windows,Screens
Appliance Dishwasher, Gas Range, Microwave, Gas Water Heater
Laundry In Garage
Exterior
Garage Spaces 2.0
Pool None
View None
Handicap Access Other
Private Pool false
Building
Lot Description Level, Back Yard
Story 1
Foundation Concrete Perimeter
Architectural Style Contemporary
Schools
School District Grossmont Union High
Read Less
Want to know what your home might be worth? Contact us for a FREE valuation!

Our team is ready to help you sell your home for the highest possible price ASAP

© 2025 BEAR, CCAR, bridgeMLS. This information is deemed reliable but not verified or guaranteed. This information is being provided by the Bay East MLS or Contra Costa MLS or bridgeMLS. The listings presented here may or may not be listed by the Broker/Agent operating this website.

GET MORE INFORMATION
- San Francisco, CA
- San Jose, CA
- Oakland, CA
- Berkeley, CA
- Mountain View, CA
- Palo Alto, CA
- Fremont, CA
- Pleasanton, CA
- Sacramento, CA
- Vallejo, CA
- Tracy, CA
- Daly City, CA
- Antioch, CA
- Hayward, CA
- San Leandro, CA
- Livermore, CA
- Fairfield, CA
- Vacaville, CA
- San Meto, CA
- Walnut Creek, CA
- San Rafael, CA
- Concord, CA
- Danville, CA
- Benicia, CA
- Suisun City, CA
- Dixon, CA
- Dublin, CA
- Alameda, CA
- Orinda, CA
- Lafayette, CA
