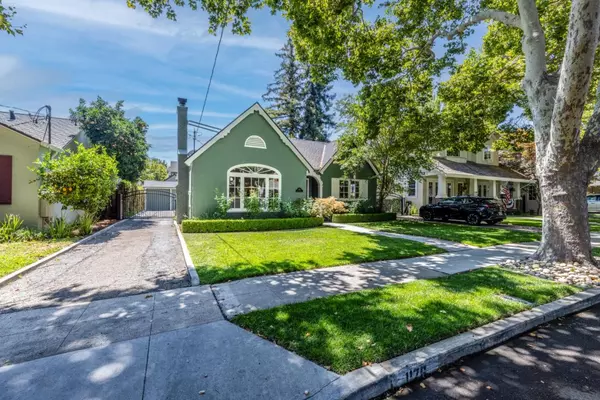Bought with Cassie Shannon • Intero Real Estate Services
$1,724,260
$1,799,000
4.2%For more information regarding the value of a property, please contact us for a free consultation.
1176 Laurie AVE San Jose, CA 95125
2 Beds
1 Bath
1,657 SqFt
Key Details
Sold Price $1,724,260
Property Type Single Family Home
Sub Type Single Family Home
Listing Status Sold
Purchase Type For Sale
Square Footage 1,657 sqft
Price per Sqft $1,040
MLS Listing ID ML82015924
Sold Date 10/24/25
Style Tudor
Bedrooms 2
Full Baths 1
Year Built 1936
Lot Size 6,000 Sqft
Property Sub-Type Single Family Home
Property Description
Talk about curb appeal! The epitome of Willow Glen charm. Located on one of the coveted, premier tree-lined streets. Updated 1936 Tudor. Generously sized living room showcases a large picture window, inviting wood-burning fireplace, and stylish entrance archways. Spacious vintage kitchen features white painted cabinetry, GE gas range, and LG stainless dishwasher. Separate dining room features a sculpted ceiling. Sunlit family room boasts a wall of oversized windows granting abundant natural light. Two sizeable bedrooms with original picture molding and walk-in closets. Classic bath features shower over tub with arched alcove enclosure, freestanding vanity with granite top, custom beadboard wainscoting, tile flooring, and large linen closet. Convenient laundry area with storage cabinets. Inside access to 1/4 basement. Full-width covered patio - excellent for entertaining. Private backyard includes lawn area, peach tree, and mature foliage. Two-car garage with electric driveway gate. Beautiful refinished hardwood floors. All-new designer paint inside and out.
Location
State CA
County Santa Clara
Area Willow Glen
Zoning R1-8
Rooms
Family Room Separate Family Room
Other Rooms Basement - Unfinished, Formal Entry
Dining Room Formal Dining Room
Kitchen Countertop - Laminate, Dishwasher, Exhaust Fan, Garbage Disposal, Oven Range - Gas
Interior
Heating Central Forced Air - Gas
Cooling None
Flooring Hardwood, Tile
Fireplaces Type Living Room, Wood Burning
Laundry In Utility Room, Inside, Washer / Dryer
Exterior
Exterior Feature Balcony / Patio, Fenced, Sprinklers - Lawn
Parking Features Detached Garage, Electric Gate, Off-Street Parking
Garage Spaces 2.0
Fence Fenced Back, Wood
Pool None
Utilities Available Public Utilities
View Neighborhood
Roof Type Composition
Building
Lot Description Grade - Level
Story 1
Foundation Concrete Perimeter
Sewer Sewer Connected
Water Public
Level or Stories 1
Others
Tax ID 43911004
Security Features Security Alarm
Horse Property No
Special Listing Condition Not Applicable
Read Less
Want to know what your home might be worth? Contact us for a FREE valuation!

Our team is ready to help you sell your home for the highest possible price ASAP

© 2025 MLSListings Inc. All rights reserved.

GET MORE INFORMATION
- San Francisco, CA
- San Jose, CA
- Oakland, CA
- Berkeley, CA
- Mountain View, CA
- Palo Alto, CA
- Fremont, CA
- Pleasanton, CA
- Sacramento, CA
- Vallejo, CA
- Tracy, CA
- Daly City, CA
- Antioch, CA
- Hayward, CA
- San Leandro, CA
- Livermore, CA
- Fairfield, CA
- Vacaville, CA
- San Meto, CA
- Walnut Creek, CA
- San Rafael, CA
- Concord, CA
- Danville, CA
- Benicia, CA
- Suisun City, CA
- Dixon, CA
- Dublin, CA
- Alameda, CA
- Orinda, CA
- Lafayette, CA




