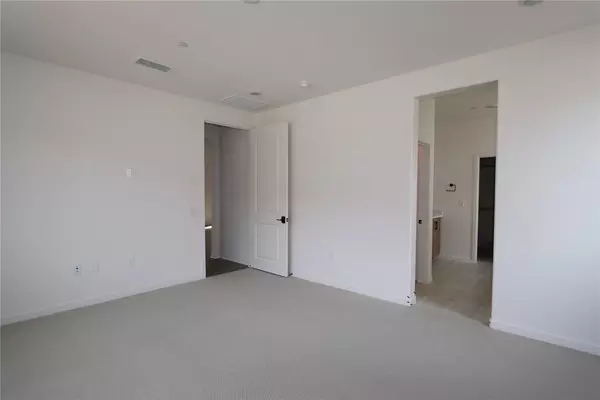$936,369
$935,900
0.1%For more information regarding the value of a property, please contact us for a free consultation.
28226 Virga PL Canyon Country, CA 91350
3 Beds
3 Baths
2,095 SqFt
Key Details
Sold Price $936,369
Property Type Single Family Home
Sub Type Single Family Residence
Listing Status Sold
Purchase Type For Sale
Square Footage 2,095 sqft
Price per Sqft $446
Subdivision Skyline Community Owners Association
MLS Listing ID OC25195353
Sold Date 10/23/25
Bedrooms 3
Full Baths 2
Half Baths 1
Construction Status Turnkey
HOA Fees $250/mo
HOA Y/N Yes
Year Built 2025
Lot Size 5,832 Sqft
Property Sub-Type Single Family Residence
Property Description
A single-story home with a great room that's designed for life's pleasures: eating, gathering, celebrating. Even more is waiting for you with…
Stained shaker-style cabinets in “sand” with matte black pulls, gray quartz counters with white veining and creamy subway tile backsplash in the kitchen
Taupe hued luxury vinyl plank flooring covers the main living area; complementing carpet, in a subtle pattern, in the bedrooms
A center slider at the great room opens to a covered outdoor room
Location
State CA
County Los Angeles
Area Can1 - Canyon Country 1
Rooms
Main Level Bedrooms 3
Interior
Interior Features All Bedrooms Down, Walk-In Closet(s)
Heating Forced Air
Cooling Central Air
Fireplaces Type None
Fireplace No
Laundry Inside, Laundry Room
Exterior
Parking Features Door-Multi, Garage, Garage Door Opener
Garage Spaces 2.0
Garage Description 2.0
Fence Vinyl
Pool Community, In Ground, Association
Community Features Curbs, Hiking, Mountainous, Street Lights, Sidewalks, Pool
Amenities Available Clubhouse, Pool, Spa/Hot Tub
View Y/N Yes
View Neighborhood
Total Parking Spaces 2
Private Pool No
Building
Lot Description 6-10 Units/Acre
Story 1
Entry Level One
Foundation Slab
Sewer Public Sewer
Water Public
Level or Stories One
New Construction Yes
Construction Status Turnkey
Schools
School District William S. Hart Union
Others
HOA Name Skyline Community Owners Association
Senior Community No
Acceptable Financing Cash, Conventional, FHA, VA Loan
Listing Terms Cash, Conventional, FHA, VA Loan
Financing Conventional
Special Listing Condition Standard
Read Less
Want to know what your home might be worth? Contact us for a FREE valuation!

Our team is ready to help you sell your home for the highest possible price ASAP

Bought with NONE NONE None MRML

GET MORE INFORMATION
- San Francisco, CA
- San Jose, CA
- Oakland, CA
- Berkeley, CA
- Mountain View, CA
- Palo Alto, CA
- Fremont, CA
- Pleasanton, CA
- Sacramento, CA
- Vallejo, CA
- Tracy, CA
- Daly City, CA
- Antioch, CA
- Hayward, CA
- San Leandro, CA
- Livermore, CA
- Fairfield, CA
- Vacaville, CA
- San Meto, CA
- Walnut Creek, CA
- San Rafael, CA
- Concord, CA
- Danville, CA
- Benicia, CA
- Suisun City, CA
- Dixon, CA
- Dublin, CA
- Alameda, CA
- Orinda, CA
- Lafayette, CA




