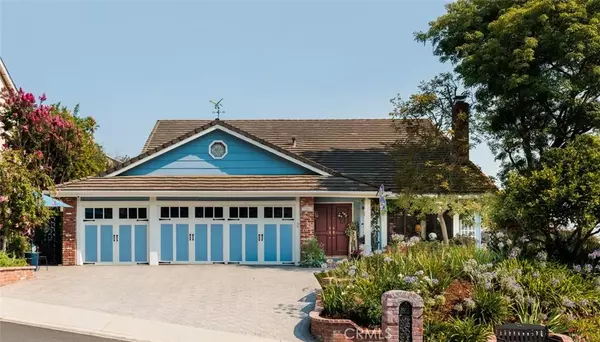$1,300,000
$1,358,000
4.3%For more information regarding the value of a property, please contact us for a free consultation.
1522 Deerfoot Drive Diamond Bar, CA 91765
4 Beds
3 Baths
1,934 SqFt
Key Details
Sold Price $1,300,000
Property Type Single Family Home
Sub Type Detached
Listing Status Sold
Purchase Type For Sale
Square Footage 1,934 sqft
Price per Sqft $672
MLS Listing ID OC25182290
Sold Date 10/29/25
Bedrooms 4
Full Baths 3
Year Built 1979
Lot Size 0.316 Acres
Property Sub-Type Detached
Property Description
Welcome to 1522 Deerfoot Drive, a beautifully maintained 4-bedroom, 3-bath residence offering ~1,934 sq. ft. of light-filled living space in the award-winning Walnut Valley Unified School District. Perfectly situated on a peaceful street, this home combines privacy, comfort, and scenic surroundings with thoughtful upgrades throughout. From the backyard and select rooms, enjoy sweeping canyon vistas and sparkling city lightsan idyllic backdrop for morning coffee, weekend barbecues, or evenings watching the sunset. The generous lot is designed for both entertaining and retreat, with lush gardens, fountains, fruit trees, and vibrant landscaping that earned the property a National Wildlife Federation Backyard Habitat designation. Inside, the home showcases hand-scraped wood floors, crown molding, and Renewal by Andersen windows with invisible screens that frame the views. The formal living and dining rooms feature a gas fireplace with remote and motorized blinds, while the separate family room includes a dedicated beverage station. A fully upgraded kitchen impresses with dual ovens, custom maple cabinetry, under-cabinet lighting, and a French Allia of Paris sink. The flexible floor plan includes a downstairs bedroom with adjacent bath, perfect for guests or multigenerational living. Upstairs, the primary suite offers a private Trex balcony with motorized cover, mirrored closet doors, and on-demand lighting. Two additional bedrooms share a Jack-and-Jill bath. Notable features include a finished three-car garage with built-in storage, two electrified sheds, Sonos speakers, ring c
Location
State CA
County Los Angeles
Direction Diamond Bar Blvd > Kiowa Crest > Deerfoot Drive
Interior
Interior Features Bar, Granite Counters, Recessed Lighting, Stone Counters
Heating Forced Air Unit
Cooling Central Forced Air
Flooring Carpet, Wood
Fireplaces Type FP in Living Room
Fireplace No
Appliance Dishwasher, Disposal, Microwave, Refrigerator, Freezer, Gas & Electric Range, Gas Oven, Gas Stove, Ice Maker, Gas Range
Laundry Gas & Electric Dryer HU
Exterior
Garage Spaces 3.0
Fence Excellent Condition
Utilities Available Cable Available, Cable Connected, Electricity Available, Electricity Connected, Natural Gas Available, Natural Gas Connected, Phone Available, Phone Connected, Sewer Available, Water Available, Sewer Connected, Water Connected
View Y/N Yes
Water Access Desc Public
View Mountains/Hills, Valley/Canyon, Neighborhood, City Lights
Total Parking Spaces 3
Building
Story 2
Sewer Public Sewer
Water Public
Level or Stories 2
Others
Tax ID 8293026034
Acceptable Financing Cash, Conventional, Cash To New Loan
Listing Terms Cash, Conventional, Cash To New Loan
Special Listing Condition Standard
Read Less
Want to know what your home might be worth? Contact us for a FREE valuation!

Our team is ready to help you sell your home for the highest possible price ASAP

Bought with Susan Bernatowicz Keller Williams Realty Irvine

GET MORE INFORMATION
- San Francisco, CA
- San Jose, CA
- Oakland, CA
- Berkeley, CA
- Mountain View, CA
- Palo Alto, CA
- Fremont, CA
- Pleasanton, CA
- Sacramento, CA
- Vallejo, CA
- Tracy, CA
- Daly City, CA
- Antioch, CA
- Hayward, CA
- San Leandro, CA
- Livermore, CA
- Fairfield, CA
- Vacaville, CA
- San Meto, CA
- Walnut Creek, CA
- San Rafael, CA
- Concord, CA
- Danville, CA
- Benicia, CA
- Suisun City, CA
- Dixon, CA
- Dublin, CA
- Alameda, CA
- Orinda, CA
- Lafayette, CA




