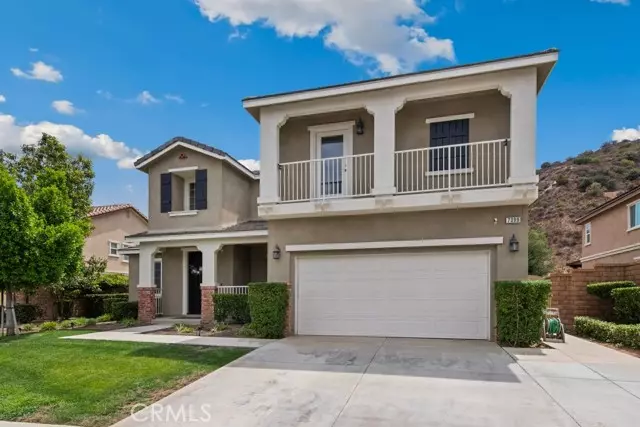Bought with Chelsea Weaver • eHomes
$1,125,000
$1,154,950
2.6%For more information regarding the value of a property, please contact us for a free consultation.
7399 Sanctuary Drive Corona, CA 92883
5 Beds
5 Baths
3,517 SqFt
Key Details
Sold Price $1,125,000
Property Type Single Family Home
Sub Type Detached
Listing Status Sold
Purchase Type For Sale
Square Footage 3,517 sqft
Price per Sqft $319
MLS Listing ID CRIV25175356
Sold Date 10/30/25
Bedrooms 5
Full Baths 4
HOA Fees $275/mo
HOA Y/N Yes
Year Built 2012
Lot Size 8,712 Sqft
Property Sub-Type Detached
Source Datashare California Regional
Property Description
Welcome to The Retreat, where prestige meets comfort. This 24/7 guard-gated community offers both security and serenity. Enter this stunning 5-bedroom home (with the option to convert to 6 bedrooms using the main bedroom retreat) and step into a welcoming foyer. To your left, the formal dining room is perfect for any occasion-whether it's a large gathering or an intimate dinner. Across the way, the formal living room features a striking fireplace and soaring cathedral ceilings. Love an open great room? Step into the spacious family room, kitchen, and informal dining area. The chef's kitchen boasts a custom backsplash, stainless steel appliances, granite counters, a large island with seating, and a generous walk-in pantry. A butler's pantry conveniently connects the kitchen to the formal dining room. The family room offers yet another cozy fireplace, perfect for relaxing evenings. On the lower level, a private bedroom with a built-in fridge, microwave, and full bath makes an ideal next-gen suite or mother-in-law quarters. A convenient half bath is also located downstairs .Head up the stunning staircase overlooking the formal living room. Upstairs, a wide hallway with abundant storage welcomes you. Two of the three spacious guest bedrooms share a Jack-and-Jill bathroom, while the t
Location
State CA
County Riverside
Interior
Heating Natural Gas, Solar, Central, Fireplace(s)
Cooling Ceiling Fan(s), Central Air, Other
Flooring Tile, Vinyl, Carpet
Fireplaces Type Family Room, Gas
Fireplace Yes
Window Features Double Pane Windows
Appliance Dishwasher, Double Oven, Electric Range, Gas Range, Microwave, Oven, Refrigerator, Self Cleaning Oven
Laundry Laundry Room, Washer, Other, Inside
Exterior
Garage Spaces 3.0
Amenities Available Clubhouse, Golf Course, Fitness Center, Playground, Pool, Gated, Other, Barbecue, Pet Restrictions, Picnic Area, Recreation Facilities, Trail(s)
View Hills, Mountain(s), Other
Private Pool false
Building
Lot Description Cul-De-Sac, Level, Other, Back Yard, Landscaped, Street Light(s), Sprinklers In Rear
Story 2
Water Public
Schools
School District Corona-Norco Unified
Others
HOA Fee Include Security/Gate Fee,Trash,Maintenance Grounds
Read Less
Want to know what your home might be worth? Contact us for a FREE valuation!

Our team is ready to help you sell your home for the highest possible price ASAP

© 2025 BEAR, CCAR, bridgeMLS. This information is deemed reliable but not verified or guaranteed. This information is being provided by the Bay East MLS or Contra Costa MLS or bridgeMLS. The listings presented here may or may not be listed by the Broker/Agent operating this website.

GET MORE INFORMATION
- San Francisco, CA
- San Jose, CA
- Oakland, CA
- Berkeley, CA
- Mountain View, CA
- Palo Alto, CA
- Fremont, CA
- Pleasanton, CA
- Sacramento, CA
- Vallejo, CA
- Tracy, CA
- Daly City, CA
- Antioch, CA
- Hayward, CA
- San Leandro, CA
- Livermore, CA
- Fairfield, CA
- Vacaville, CA
- San Meto, CA
- Walnut Creek, CA
- San Rafael, CA
- Concord, CA
- Danville, CA
- Benicia, CA
- Suisun City, CA
- Dixon, CA
- Dublin, CA
- Alameda, CA
- Orinda, CA
- Lafayette, CA
