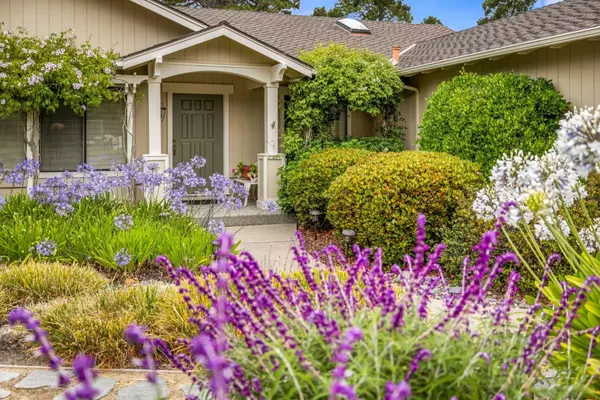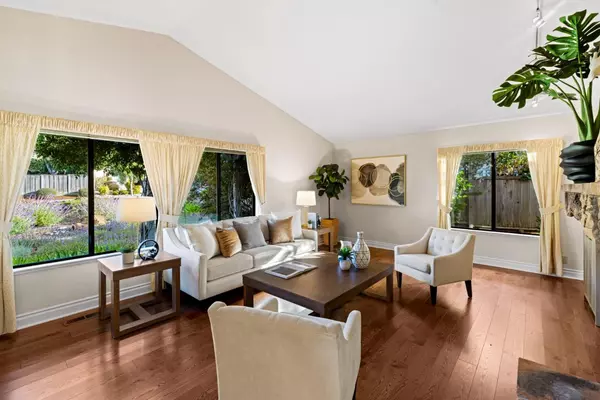Bought with Peggy Jones • The Jones Group-Coast & Country Real Estate
$1,780,000
$1,825,000
2.5%For more information regarding the value of a property, please contact us for a free consultation.
9 Deer Stalker PATH Monterey, CA 93940
4 Beds
3 Baths
2,500 SqFt
Key Details
Sold Price $1,780,000
Property Type Single Family Home
Sub Type Single Family Home
Listing Status Sold
Purchase Type For Sale
Square Footage 2,500 sqft
Price per Sqft $712
MLS Listing ID ML82020896
Sold Date 11/10/25
Style Cottage
Bedrooms 4
Full Baths 3
HOA Fees $33/ann
HOA Y/N 1
Year Built 1984
Lot Size 10,219 Sqft
Property Sub-Type Single Family Home
Property Description
A Rare Single-Level Treasure in Deer Flats Nestled in the highly desirable Deer Flats neighborhood, this four-bedroom, three-bath home offers approximately 2,500 sq. ft. of thoughtfully crafted living space. Natural light pours through skylights, highlighting rich hardwood floors and a beautifully remodeled kitchen. Cathedral ceilings and a striking double-sided fireplace anchor the living areas, creating both warmth and sophistication throughout. Designed with comfort and function in mind, the home offers an abundance of built-in storage and spacious rooms. Beyond the walls, you have a beautiful deck with views of a magical garden. A private sanctuary framed by the serenity of the greenbelt. Blending privacy, elegance, and coastal charm, this rare single-level home captures the essence of refined Monterey Peninsula living, while keeping you connected to the very best that the coast has to offer.
Location
State CA
County Monterey
Area Deer Flats/Fisherman Flats
Zoning R
Rooms
Family Room Kitchen / Family Room Combo, Separate Family Room
Other Rooms Den / Study / Office, Laundry Room
Dining Room Breakfast Bar, Dining Area in Family Room
Kitchen Countertop - Granite, Dishwasher, Dual Fuel, Exhaust Fan, Garbage Disposal, Hookups - Gas, Ice Maker, Microwave, Oven - Self Cleaning, Oven Range - Built-In, Gas, Refrigerator
Interior
Heating Central Forced Air - Gas
Cooling None
Flooring Wood
Fireplaces Type Family Room, Gas Starter, Living Room
Laundry Gas Hookup, Washer / Dryer
Exterior
Exterior Feature Back Yard, BBQ Area, Deck , Fenced, Sprinklers - Auto
Parking Features Attached Garage, On Street
Garage Spaces 2.0
Fence Complete Perimeter, Fenced, Wood
Utilities Available Public Utilities
View Forest / Woods, Garden / Greenbelt, Greenbelt
Roof Type Composition,Shingle
Building
Lot Description Grade - Gently Sloped, Views
Story 1
Foundation Concrete Perimeter, Crawl Space
Sewer Sewer - Public, Sewer Connected
Water Public
Level or Stories 1
Others
HOA Fee Include Common Area Electricity,Insurance - Common Area,Maintenance - Common Area
Tax ID 101-311-024-000
Horse Property No
Special Listing Condition Not Applicable
Read Less
Want to know what your home might be worth? Contact us for a FREE valuation!

Our team is ready to help you sell your home for the highest possible price ASAP

© 2025 MLSListings Inc. All rights reserved.

GET MORE INFORMATION
- San Francisco, CA
- San Jose, CA
- Oakland, CA
- Berkeley, CA
- Mountain View, CA
- Palo Alto, CA
- Fremont, CA
- Pleasanton, CA
- Sacramento, CA
- Vallejo, CA
- Tracy, CA
- Daly City, CA
- Antioch, CA
- Hayward, CA
- San Leandro, CA
- Livermore, CA
- Fairfield, CA
- Vacaville, CA
- San Meto, CA
- Walnut Creek, CA
- San Rafael, CA
- Concord, CA
- Danville, CA
- Benicia, CA
- Suisun City, CA
- Dixon, CA
- Dublin, CA
- Alameda, CA
- Orinda, CA
- Lafayette, CA




