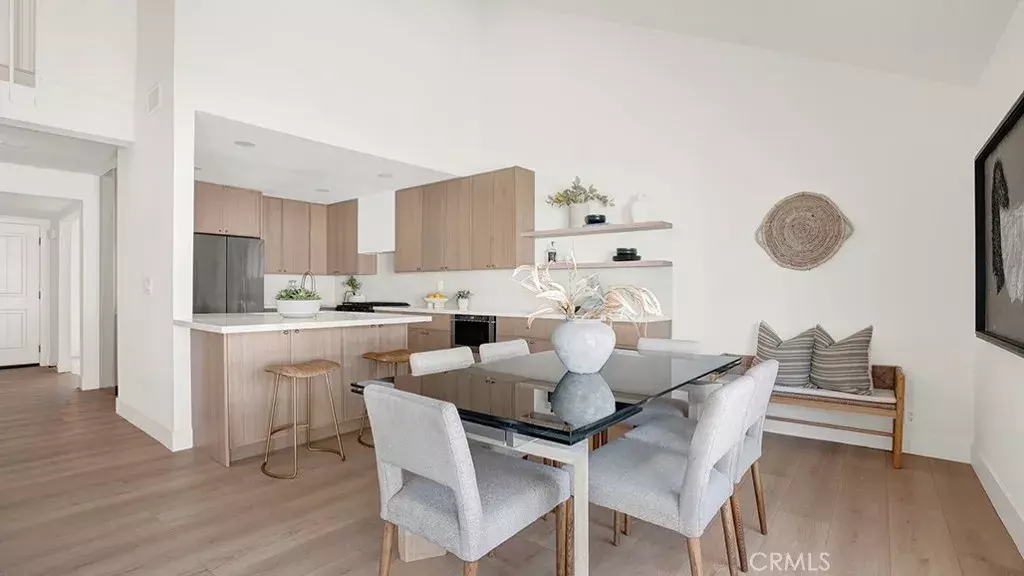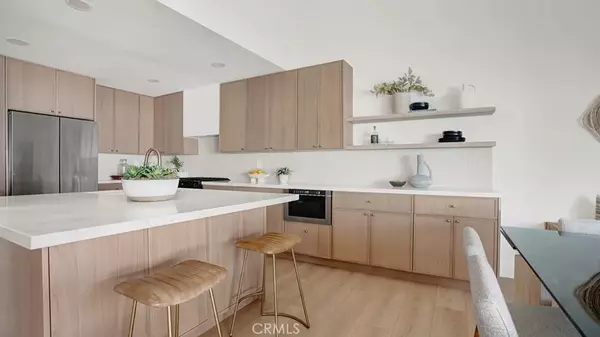$1,905,000
$1,988,000
4.2%For more information regarding the value of a property, please contact us for a free consultation.
29 Carson Irvine, CA 92620
4 Beds
2.5 Baths
2,109 SqFt
Key Details
Sold Price $1,905,000
Property Type Single Family Home
Sub Type Detached
Listing Status Sold
Purchase Type For Sale
Square Footage 2,109 sqft
Price per Sqft $903
Subdivision Shady Hollow (Sh)
MLS Listing ID OC25206733
Sold Date 11/21/25
Bedrooms 4
Full Baths 2
Half Baths 1
Year Built 1977
Lot Size 5,150 Sqft
Property Sub-Type Detached
Property Description
Welcome to a thoughtfully reimagined Irvine home framed by lush new landscaping and an inviting courtyard. Step inside to white-oak luxury vinyl plank flooring, LED recessed lighting, new baseboards and casings throughout. The heart of the home is a warm, plaster-finished wood-burning fireplace that anchors the open living space. A designer kitchen showcases slim oak-shaker cabinetry, quartz countertops, a tile backsplash, quartz sink, champagne-bronze fixtures, and a suite of new appliances including a bespoke range, dishwasher, and over-the-range microwave. Dual-pane windows and new sliding doors invite easy indoor-outdoor living to a fully refreshed backyard with new concrete patio and vinyl fencingperfect for gatherings. Guest bedrooms feature upgraded lighting and closet systems; the hall bath includes an oversized soaking tub and tiled shower niche. The spacious primary suite adds a double vanity, designer tile, and crystal-clear Starphire shower glass for a spa-like feel. Modern touches include matte-black hardware with solid-core doors, new outlets/switches, a smart thermostat with tuned-up HVAC, epoxy-finished garage with new door motor/keypad, and a 200-amp electrical panel. Turnkey and move-in ready.
Location
State CA
County Orange
Direction Remington, lewis, slocum, carson
Interior
Interior Features Recessed Lighting, Wet Bar
Heating Forced Air Unit
Cooling Central Forced Air
Flooring Linoleum/Vinyl
Fireplaces Type FP in Dining Room
Fireplace No
Appliance Gas Range
Exterior
Parking Features Direct Garage Access
Garage Spaces 2.0
View Y/N Yes
Water Access Desc Public
Porch Patio
Total Parking Spaces 2
Building
Story 2
Sewer Public Sewer
Water Public
Level or Stories 2
Others
Senior Community No
Tax ID 52915304
Acceptable Financing Cash, Conventional
Listing Terms Cash, Conventional
Special Listing Condition Standard
Read Less
Want to know what your home might be worth? Contact us for a FREE valuation!

Our team is ready to help you sell your home for the highest possible price ASAP

Bought with Shirley Juan Hou Real Brokerage Technologies, Inc

GET MORE INFORMATION
- San Francisco, CA
- San Jose, CA
- Oakland, CA
- Berkeley, CA
- Mountain View, CA
- Palo Alto, CA
- Fremont, CA
- Pleasanton, CA
- Sacramento, CA
- Vallejo, CA
- Tracy, CA
- Daly City, CA
- Antioch, CA
- Hayward, CA
- San Leandro, CA
- Livermore, CA
- Fairfield, CA
- Vacaville, CA
- San Meto, CA
- Walnut Creek, CA
- San Rafael, CA
- Concord, CA
- Danville, CA
- Benicia, CA
- Suisun City, CA
- Dixon, CA
- Dublin, CA
- Alameda, CA
- Orinda, CA
- Lafayette, CA




